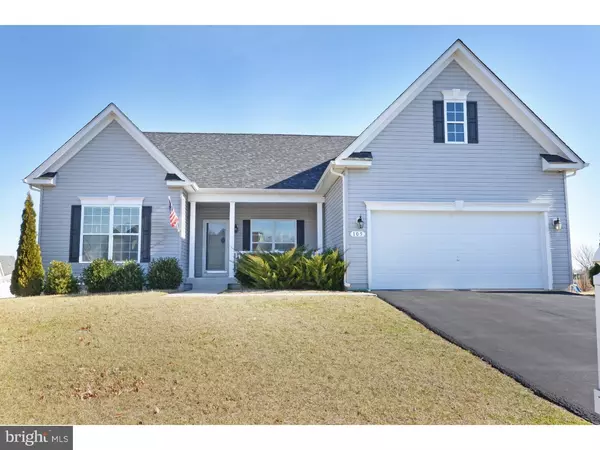For more information regarding the value of a property, please contact us for a free consultation.
Key Details
Sold Price $275,000
Property Type Single Family Home
Sub Type Detached
Listing Status Sold
Purchase Type For Sale
Square Footage 1,949 sqft
Price per Sqft $141
Subdivision Quail Landing
MLS Listing ID 1000112994
Sold Date 03/15/18
Style Ranch/Rambler
Bedrooms 3
Full Baths 2
HOA Fees $20/ann
HOA Y/N Y
Abv Grd Liv Area 1,949
Originating Board TREND
Year Built 2013
Annual Tax Amount $1,129
Tax Year 2017
Lot Size 0.279 Acres
Acres 0.28
Lot Dimensions 81X150
Property Description
Lovely & Spacious three-bedroom, two bath home located on a premier lot in the quiet community of Quail Landing. As you enter this wonderful ranch home with a split bedroom floor plan you will notice the solid oak hardwood flooring that leads to the over-sized formal dining room. You will find the immaculate updated kitchen off the dining room which features all Kenmore Elite appliances, a butcher block, large pantry, over the cabinet lighting & updated bar lighting. This ideal open floor plan also features a breakfast nook and living room directly off the kitchen. The 19x14 impressive owner's suite along with a large master bath features a relaxing soaking tub, stall shower, dual vanity, and an over-sized walk in closet. Other great features of this home are the two additional bedrooms, family sized hall bath, a large laundry room, a two-car garage, and a full-sized walk out basement with rough in for a bathroom. Not to be left unmentioned is the 12x10 shed that matches the home perfectly, and the 16'x36' quality constructed deck overlooking the backyard which backs up to a reservoir. This home is in a prime location and offers quick access to the Dover Air Force Base, Rt. 1, and Rt.13. while providing you a home tucked away from all the hustle and bustle. Give us a call to schedule your tour today!
Location
State DE
County Kent
Area Caesar Rodney (30803)
Zoning AC
Rooms
Other Rooms Living Room, Dining Room, Primary Bedroom, Bedroom 2, Kitchen, Bedroom 1
Basement Full, Unfinished, Outside Entrance
Interior
Interior Features Primary Bath(s), Butlers Pantry, Stall Shower, Dining Area
Hot Water Natural Gas
Heating Gas, Forced Air, Programmable Thermostat
Cooling Central A/C
Flooring Wood, Fully Carpeted, Vinyl
Equipment Built-In Range, Oven - Double, Oven - Self Cleaning, Dishwasher, Refrigerator, Energy Efficient Appliances, Built-In Microwave
Fireplace N
Appliance Built-In Range, Oven - Double, Oven - Self Cleaning, Dishwasher, Refrigerator, Energy Efficient Appliances, Built-In Microwave
Heat Source Natural Gas
Laundry Main Floor
Exterior
Exterior Feature Deck(s), Porch(es)
Parking Features Inside Access, Garage Door Opener
Garage Spaces 5.0
Utilities Available Cable TV
Water Access N
Roof Type Pitched,Shingle
Accessibility None
Porch Deck(s), Porch(es)
Attached Garage 2
Total Parking Spaces 5
Garage Y
Building
Lot Description Level, Front Yard, Rear Yard, SideYard(s)
Story 1
Foundation Concrete Perimeter
Sewer Public Sewer
Water Public
Architectural Style Ranch/Rambler
Level or Stories 1
Additional Building Above Grade
Structure Type 9'+ Ceilings
New Construction N
Schools
Elementary Schools Allen Frear
Middle Schools Postlethwait
High Schools Caesar Rodney
School District Caesar Rodney
Others
HOA Fee Include Common Area Maintenance
Senior Community No
Tax ID NM-00-09504-01-0500-000
Ownership Fee Simple
Security Features Security System
Acceptable Financing Conventional, VA, FHA 203(b), USDA
Listing Terms Conventional, VA, FHA 203(b), USDA
Financing Conventional,VA,FHA 203(b),USDA
Read Less Info
Want to know what your home might be worth? Contact us for a FREE valuation!

Our team is ready to help you sell your home for the highest possible price ASAP

Bought with Jill C Watson • RE/MAX Horizons





