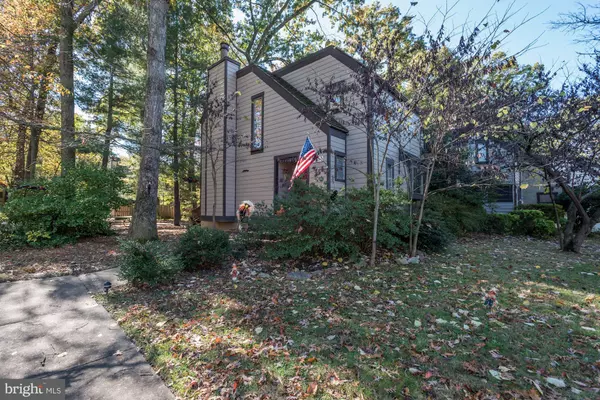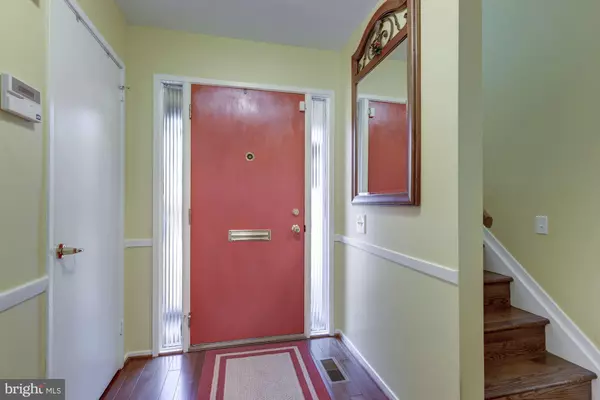Bought with Babak Binesh • United Real Estate
For more information regarding the value of a property, please contact us for a free consultation.
Key Details
Sold Price $458,000
Property Type Townhouse
Sub Type End of Row/Townhouse
Listing Status Sold
Purchase Type For Sale
Square Footage 1,838 sqft
Price per Sqft $249
Subdivision Reston
MLS Listing ID 1003980517
Sold Date 12/15/17
Style Contemporary
Bedrooms 3
Full Baths 3
Half Baths 1
HOA Fees $100/mo
HOA Y/N Y
Abv Grd Liv Area 1,409
Year Built 1973
Annual Tax Amount $4,749
Tax Year 2015
Lot Size 2,952 Sqft
Acres 0.07
Property Sub-Type End of Row/Townhouse
Source MRIS
Property Description
Back on the market Over 1,800 fin sq ft..3 fin levels. generous storage. 1 mile to the SL Reston Metro.Country Kitchen new stainless Energy Star appliances and granite counters also has as a wood burning fpl.Main level open plan w/shiny HW floors & new paint.Baths are updated.Huge MBR, w/in closet,vanity,skylight 3 w/in closets .Hardiplank & replacement windows 18 x16 deck with canopy. Park #31
Location
State VA
County Fairfax
Zoning 370
Rooms
Other Rooms Living Room, Dining Room, Bedroom 2, Bedroom 3, Kitchen, Game Room, Foyer, Bedroom 1, Study, Great Room, Laundry, Storage Room
Basement Connecting Stairway, Full, Fully Finished, Rough Bath Plumb, Workshop, Heated
Interior
Interior Features Family Room Off Kitchen, Kitchen - Country, Dining Area, Kitchen - Eat-In, Upgraded Countertops, Window Treatments, Primary Bath(s), Wood Floors, Floor Plan - Open
Hot Water Electric
Heating Central, Forced Air
Cooling Central A/C, Ceiling Fan(s)
Fireplaces Number 1
Fireplaces Type Screen
Equipment Dryer, ENERGY STAR Clothes Washer, ENERGY STAR Refrigerator, Dishwasher, Exhaust Fan, Icemaker, Microwave, Oven - Self Cleaning, Stove, Oven/Range - Electric, Water Heater
Fireplace Y
Window Features Insulated,ENERGY STAR Qualified,Screens,Storm,Skylights
Appliance Dryer, ENERGY STAR Clothes Washer, ENERGY STAR Refrigerator, Dishwasher, Exhaust Fan, Icemaker, Microwave, Oven - Self Cleaning, Stove, Oven/Range - Electric, Water Heater
Heat Source Electric
Exterior
Exterior Feature Deck(s)
Parking On Site 2
Community Features Alterations/Architectural Changes, Parking, Covenants, RV/Boat/Trail
Utilities Available Cable TV Available, Under Ground
Amenities Available Bike Trail, Jog/Walk Path, Picnic Area, Tot Lots/Playground, Basketball Courts, Boat Ramp, Community Center, Lake, Pool - Outdoor, Swimming Pool, Tennis Courts, Water/Lake Privileges
View Y/N Y
Water Access N
View Trees/Woods
Roof Type Shake
Street Surface Black Top,Paved
Accessibility None
Porch Deck(s)
Road Frontage City/County
Garage N
Private Pool N
Building
Lot Description Backs to Trees, Backs - Open Common Area, Corner, Cul-de-sac, No Thru Street, Trees/Wooded, Backs - Parkland
Story 3+
Above Ground Finished SqFt 1409
Sewer Public Sewer
Water Public
Architectural Style Contemporary
Level or Stories 3+
Additional Building Above Grade, Below Grade
New Construction N
Schools
Elementary Schools Forest Edge
Middle Schools Hughes
High Schools South Lakes
School District Fairfax County Public Schools
Others
HOA Fee Include Management,Insurance,Reserve Funds,Snow Removal,Trash
Senior Community No
Tax ID 18-1-5-2-79
Ownership Fee Simple
SqFt Source 1838
Security Features Security System
Special Listing Condition Standard
Read Less Info
Want to know what your home might be worth? Contact us for a FREE valuation!

Our team is ready to help you sell your home for the highest possible price ASAP

GET MORE INFORMATION






