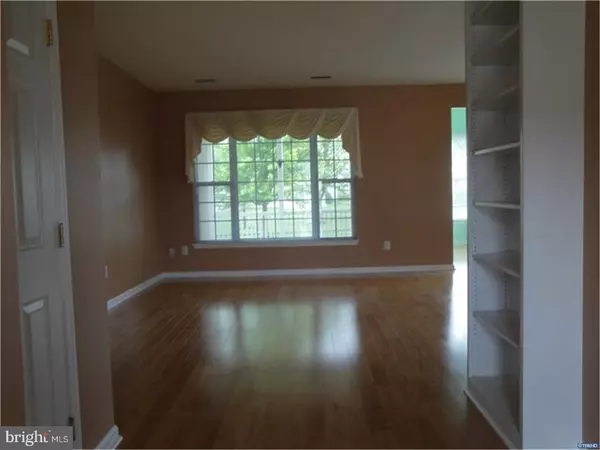For more information regarding the value of a property, please contact us for a free consultation.
Key Details
Sold Price $285,000
Property Type Single Family Home
Sub Type Detached
Listing Status Sold
Purchase Type For Sale
Square Footage 1,650 sqft
Price per Sqft $172
Subdivision Springmill
MLS Listing ID 1000065048
Sold Date 08/14/17
Style Ranch/Rambler
Bedrooms 2
Full Baths 2
HOA Fees $150/mo
HOA Y/N N
Abv Grd Liv Area 1,650
Originating Board TREND
Year Built 2001
Annual Tax Amount $1,777
Tax Year 2016
Lot Size 0.290 Acres
Acres 0.29
Lot Dimensions 0 X 0
Property Description
Come and see this gorgeous single family home located in Middletown's distinguished 55+ active adult community. This home sits on almost a third of an acre corner lot with plush green grass and professional landscaping. You will love the bright and open floor-plan with plenty of windows to let the sun shine in. The exterior features a hip roof, almond color vinyl siding and a "Charleston" brick fa ade. Builder upgrades include a sun-room, enclosed screen porch and additional windows in the dining room. Later upgrades include laminate floating hardwood flooring in most living areas, a pellet stove in the sun-room, updated water heater and custom paint throughout. Additionally, this spacious one level home features a large eat-in kitchen plus breakfast bar, formal living and dining rooms, a large master bedroom suite with stall shower and walk in closet. The second bedroom is also spacious and is paired with the hall bath with bathtub. There is a storage room over the garage with added insulation and staircase access from the oversized two car garage. The community offers a well-appointed Club House with gym, game room, swimming pool, tennis and bocce ball courts and walking trails. This home is spotless and ready for its new owners. Lawn care is included in monthly association fee.
Location
State DE
County New Castle
Area South Of The Canal (30907)
Zoning 23R2
Direction East
Rooms
Other Rooms Living Room, Dining Room, Primary Bedroom, Kitchen, Bedroom 1, Other, Attic
Interior
Interior Features Primary Bath(s), Butlers Pantry, Ceiling Fan(s), Wood Stove, Dining Area
Hot Water Natural Gas
Heating Gas, Forced Air
Cooling Central A/C
Flooring Fully Carpeted, Vinyl
Equipment Cooktop, Oven - Self Cleaning, Dishwasher, Disposal
Fireplace N
Appliance Cooktop, Oven - Self Cleaning, Dishwasher, Disposal
Heat Source Natural Gas
Laundry Main Floor
Exterior
Exterior Feature Patio(s), Porch(es)
Parking Features Inside Access, Garage Door Opener, Oversized
Garage Spaces 4.0
Utilities Available Cable TV
Amenities Available Swimming Pool, Tennis Courts, Club House
Water Access N
Roof Type Pitched,Shingle
Accessibility None
Porch Patio(s), Porch(es)
Attached Garage 2
Total Parking Spaces 4
Garage Y
Building
Lot Description Corner, Level, Front Yard, Rear Yard, SideYard(s)
Story 1
Foundation Slab
Sewer Public Sewer
Water Public
Architectural Style Ranch/Rambler
Level or Stories 1
Additional Building Above Grade
New Construction N
Schools
School District Appoquinimink
Others
HOA Fee Include Pool(s),Common Area Maintenance,Lawn Maintenance,Snow Removal,Health Club,All Ground Fee
Senior Community Yes
Tax ID 23-028-00-134
Ownership Condominium
Read Less Info
Want to know what your home might be worth? Contact us for a FREE valuation!

Our team is ready to help you sell your home for the highest possible price ASAP

Bought with George Derrington • BHHS Fox & Roach-Concord





