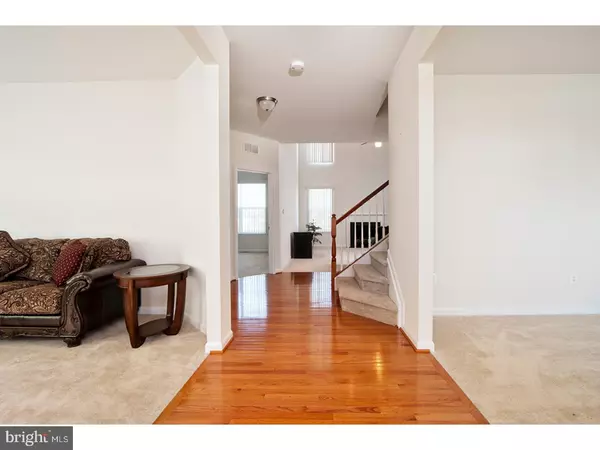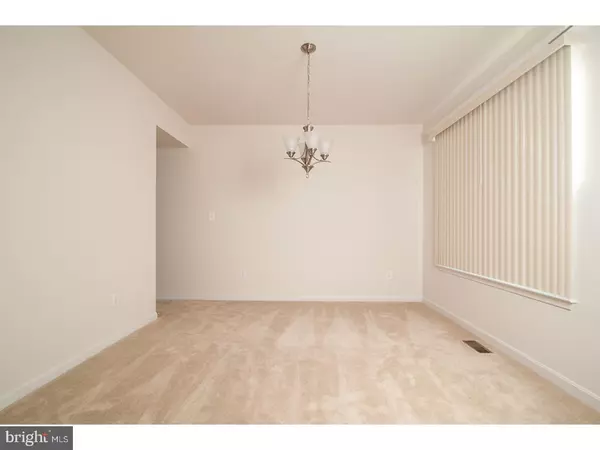For more information regarding the value of a property, please contact us for a free consultation.
Key Details
Sold Price $340,000
Property Type Single Family Home
Sub Type Detached
Listing Status Sold
Purchase Type For Sale
Square Footage 3,511 sqft
Price per Sqft $96
Subdivision Resrv Chestnut Ridge
MLS Listing ID 1000055782
Sold Date 07/14/17
Style Contemporary
Bedrooms 4
Full Baths 2
Half Baths 1
HOA Fees $48/ann
HOA Y/N Y
Abv Grd Liv Area 3,511
Originating Board TREND
Year Built 2014
Annual Tax Amount $1,498
Tax Year 2016
Lot Size 0.268 Acres
Acres 0.27
Lot Dimensions 84X140
Property Description
A MUST SEE With a MOTIVATED SELLER! Have you been thinking about building but too much of a headache? Take a look at this astonishing home waiting for you to unpack and make it your own! Just under 3 years young this home boasts an abundance of upgrades: Granite counters, 42in. cabinets, Nice back splash, Stainless steel appliances (fridge was used, all other appliances never used!) Hardwood floors, Rough in for bath in basement(wow!), Stone on house front, Beautiful landscaping, Trex Deck, Vinyl Fence, Custom blinds, Custom storm doors, Security system equip with cameras, and to finish it off an enclosed patio! Home offers over 3,500 sq ft of living space situated on just over a quarter acre. Features 4 bed, 2.5 bath plus basement, 2 car garage, and office! Enjoy the 2-story great room with lots of windows for natural light and a gas fireplace. Flow into the Fabulous gourmet kitchen with large island. Also enjoy the amenities of the pool, clubhouse,and exercise room! Everything you want is Right here! Don't miss out!
Location
State DE
County Kent
Area Caesar Rodney (30803)
Zoning AC
Direction West
Rooms
Other Rooms Living Room, Dining Room, Primary Bedroom, Bedroom 2, Bedroom 3, Kitchen, Family Room, Bedroom 1, Other, Attic
Basement Full, Unfinished
Interior
Interior Features Primary Bath(s), Kitchen - Island, Butlers Pantry, Ceiling Fan(s), Stall Shower, Dining Area
Hot Water Electric
Heating Gas, Forced Air
Cooling Wall Unit
Flooring Wood, Fully Carpeted, Vinyl, Tile/Brick
Fireplaces Number 1
Equipment Cooktop, Built-In Range, Oven - Wall, Oven - Double, Oven - Self Cleaning, Dishwasher, Refrigerator, Disposal, Built-In Microwave
Fireplace Y
Appliance Cooktop, Built-In Range, Oven - Wall, Oven - Double, Oven - Self Cleaning, Dishwasher, Refrigerator, Disposal, Built-In Microwave
Heat Source Natural Gas
Laundry Upper Floor
Exterior
Exterior Feature Deck(s)
Parking Features Inside Access, Garage Door Opener
Garage Spaces 4.0
Fence Other
Utilities Available Cable TV
Amenities Available Swimming Pool, Club House
Water Access N
Roof Type Pitched
Accessibility None
Porch Deck(s)
Attached Garage 2
Total Parking Spaces 4
Garage Y
Building
Lot Description Level, Open, Front Yard, Rear Yard, SideYard(s)
Story 2
Foundation Concrete Perimeter
Sewer Public Sewer
Water Public
Architectural Style Contemporary
Level or Stories 2
Additional Building Above Grade
Structure Type Cathedral Ceilings,9'+ Ceilings
New Construction N
Schools
Elementary Schools W.B. Simpson
School District Caesar Rodney
Others
HOA Fee Include Pool(s),Common Area Maintenance,Snow Removal,Health Club
Senior Community No
Tax ID NM-00-11203-10-3200-000
Ownership Fee Simple
Security Features Security System
Read Less Info
Want to know what your home might be worth? Contact us for a FREE valuation!

Our team is ready to help you sell your home for the highest possible price ASAP

Bought with David B. Zebley • The Moving Experience Delaware Inc





