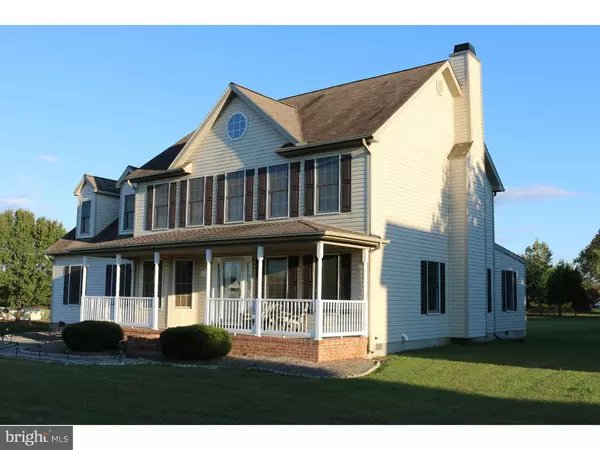For more information regarding the value of a property, please contact us for a free consultation.
Key Details
Sold Price $278,000
Property Type Single Family Home
Sub Type Detached
Listing Status Sold
Purchase Type For Sale
Square Footage 2,407 sqft
Price per Sqft $115
Subdivision Normansmeade
MLS Listing ID 1003965613
Sold Date 05/05/17
Style Contemporary
Bedrooms 4
Full Baths 2
Half Baths 1
HOA Fees $12/ann
HOA Y/N Y
Abv Grd Liv Area 2,407
Originating Board TREND
Year Built 2000
Annual Tax Amount $1,473
Tax Year 2016
Lot Size 1.300 Acres
Acres 1.3
Property Description
R-9653 Alert! Home for sale in the much sought after neighborhood of Normansmeade with all one acre plus lots and custom homes. This Outstanding 4-BR, 2.5 bath custom built home by Trey Builders has a personality of its own. Large, open porch that will accommodate all of your porch furniture. Gorgeous hardwood flooring. Wood-burning fireplace w/new doors. Ceiling fans galore. Dining room adorned w/nearly new carpeting. Stainless steel appliances are about a month old. Large island complimented with tile. Pantry. New faucet. Eating nook w/windowed knock out. The great room is luxurious with wood-burning fireplace and French doors. Walk out on to the rear deck. Enjoy the fire pit. We'll supply the marsh mellows. This just feels like your home! All blinds remain throughout. New furnace in 2015. Rinnai instant hot water. The 4-bedrooms upstairs provide a magnitude of space. Master bedroom is enhanced w/walk-in closet, ceiling Fan, large bath w/whirlpool and separate shower, double-bowl sinks, tile flooring. 4th bedroom is extremely large w/2 closets, lighted dormers - finished beautifully. Pull-down attic stairs lead to a fully floored attic - massive space w/attic fan. Open rear yard seems to go on forever. Very large shed - twice as big as a "tiny house". Flag pole. Set on a full acre, this home has no sewer bill, no water bill either and the trash is included in the taxes. Seller offering 2k in sellers help.
Location
State DE
County Kent
Area Caesar Rodney (30803)
Zoning AC
Rooms
Other Rooms Living Room, Dining Room, Primary Bedroom, Bedroom 2, Bedroom 3, Kitchen, Family Room, Bedroom 1, Laundry, Other, Attic
Basement Partial, Unfinished
Interior
Interior Features Primary Bath(s), Kitchen - Island, Butlers Pantry, Ceiling Fan(s), WhirlPool/HotTub, Stall Shower, Dining Area
Hot Water Propane, Instant Hot Water
Heating Heat Pump - Gas BackUp
Cooling Central A/C
Flooring Wood, Fully Carpeted, Tile/Brick
Fireplaces Number 1
Equipment Oven - Self Cleaning, Dishwasher, Refrigerator, Energy Efficient Appliances, Built-In Microwave
Fireplace Y
Window Features Energy Efficient
Appliance Oven - Self Cleaning, Dishwasher, Refrigerator, Energy Efficient Appliances, Built-In Microwave
Laundry Main Floor
Exterior
Exterior Feature Deck(s), Porch(es)
Parking Features Garage Door Opener, Oversized
Garage Spaces 5.0
Utilities Available Cable TV
Water Access N
Roof Type Shingle
Accessibility None
Porch Deck(s), Porch(es)
Attached Garage 2
Total Parking Spaces 5
Garage Y
Building
Lot Description Open, Front Yard, Rear Yard, SideYard(s)
Story 2
Foundation Brick/Mortar
Sewer On Site Septic
Water Well
Architectural Style Contemporary
Level or Stories 2
Additional Building Above Grade
New Construction N
Schools
Elementary Schools W.B. Simpson
School District Caesar Rodney
Others
Senior Community No
Tax ID NM-00-11200-02-3500-000
Ownership Fee Simple
Acceptable Financing Conventional, VA, FHA 203(b), USDA
Listing Terms Conventional, VA, FHA 203(b), USDA
Financing Conventional,VA,FHA 203(b),USDA
Read Less Info
Want to know what your home might be worth? Contact us for a FREE valuation!

Our team is ready to help you sell your home for the highest possible price ASAP

Bought with Kathleen Hunnings • Patterson-Schwartz-Middletown





