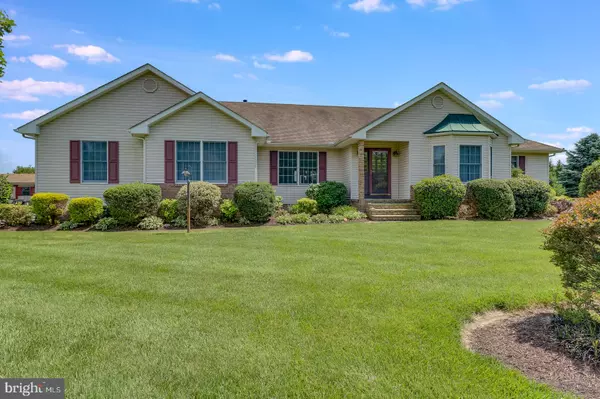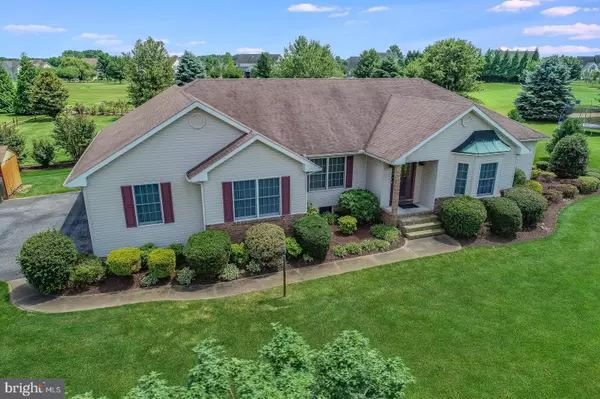For more information regarding the value of a property, please contact us for a free consultation.
Key Details
Sold Price $355,000
Property Type Single Family Home
Sub Type Detached
Listing Status Sold
Purchase Type For Sale
Subdivision Jonathans Landing
MLS Listing ID DEKT229990
Sold Date 10/30/19
Style Contemporary,Ranch/Rambler
Bedrooms 3
Full Baths 2
HOA Y/N N
Originating Board BRIGHT
Year Built 2000
Annual Tax Amount $1,857
Tax Year 2018
Lot Size 0.910 Acres
Acres 0.91
Lot Dimensions 150.00 x 225.75
Property Description
One level living on the golf course! Enjoy this immaculately kept custom built ranch home full of amenities on a gorgeous lot in Jonathan's Landing. An openconcept plan in the living spaces features a spacious living and dining room with hardwood floors, and well planned kitchen with large island. There is a spacious laundry/utility room that opens to the oversized three car garage including a full pull-down attic. The other side of the home has three spacious bedrooms including a master suite with huge walk-in closet and spa like bath. Head downstairs to a full finished basement- over 1800 square feet - including large open rooms for endless uses (playroom, gym, office, living space), PLUS a full wet bar and 3rd FULL bath! The wonderful features continue outside. Enjoy outdoor meals and morning coffee on the HUGE 45 foot screened porch that can be accessed from the dining area OR the master suite. The porch overlooks the beautifully lush backyard with paver patio, meticulously maintained landscaping, and a view of the golf course. **Recent updates include driveway cracks have been filled with state approved product and driveway has been top coated. The shed has new siding on one side and the shed has been painted*The home is situated on a large lot in the peaceful community of Jonathan's Landing, strategically located with easy access to route 1 for travel north and south. This is a unique opportunity for a stunning, custom ranch home in the CR school district. Schedule your private showing today.
Location
State DE
County Kent
Area Caesar Rodney (30803)
Zoning AC
Rooms
Other Rooms Living Room, Dining Room, Primary Bedroom, Bedroom 2, Bedroom 3, Kitchen, Basement
Basement Fully Finished, Full, Space For Rooms
Main Level Bedrooms 3
Interior
Interior Features Combination Kitchen/Dining, Combination Kitchen/Living, Floor Plan - Open
Heating Forced Air, Heat Pump(s)
Cooling Central A/C
Fireplace Y
Heat Source Natural Gas
Laundry Main Floor
Exterior
Exterior Feature Patio(s), Porch(es), Screened
Parking Features Garage - Side Entry, Oversized, Additional Storage Area, Garage Door Opener
Garage Spaces 7.0
Water Access N
View Golf Course
Accessibility None
Porch Patio(s), Porch(es), Screened
Attached Garage 3
Total Parking Spaces 7
Garage Y
Building
Story 1
Sewer Gravity Sept Fld
Water Public
Architectural Style Contemporary, Ranch/Rambler
Level or Stories 1
Additional Building Above Grade, Below Grade
New Construction N
Schools
School District Caesar Rodney
Others
Pets Allowed Y
Senior Community No
Tax ID NM-00-10501-01-5700-000
Ownership Fee Simple
SqFt Source Assessor
Special Listing Condition Standard
Pets Allowed No Pet Restrictions
Read Less Info
Want to know what your home might be worth? Contact us for a FREE valuation!

Our team is ready to help you sell your home for the highest possible price ASAP

Bought with JOE WELLS • The Watson Realty Group, LLC





