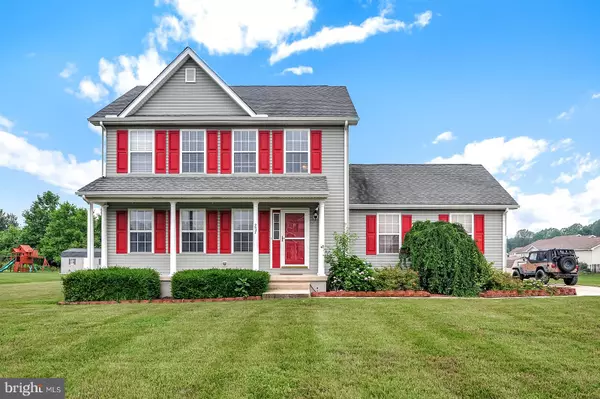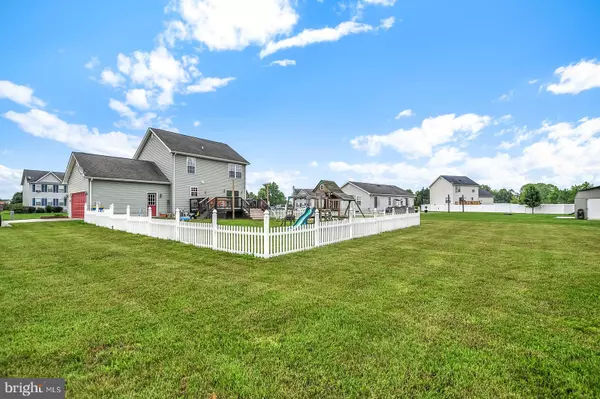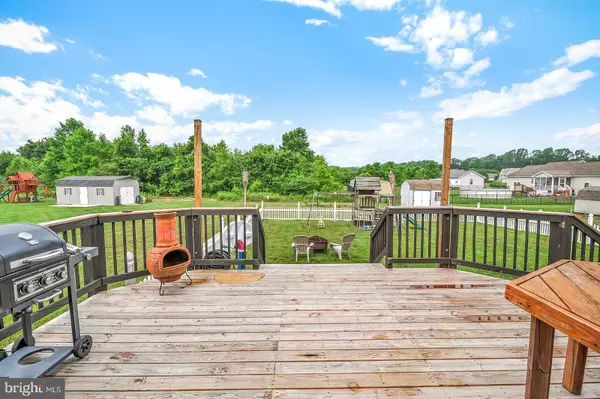For more information regarding the value of a property, please contact us for a free consultation.
Key Details
Sold Price $259,000
Property Type Single Family Home
Sub Type Detached
Listing Status Sold
Purchase Type For Sale
Square Footage 1,482 sqft
Price per Sqft $174
Subdivision Village Of Chestnu
MLS Listing ID DEKT229342
Sold Date 08/15/19
Style Colonial
Bedrooms 3
Full Baths 3
HOA Fees $14/ann
HOA Y/N Y
Abv Grd Liv Area 1,482
Originating Board BRIGHT
Year Built 2004
Annual Tax Amount $1,076
Tax Year 2018
Lot Size 0.513 Acres
Acres 0.51
Lot Dimensions 120.00 x 186.20
Property Description
This 3 bed, 3 bath home in Chesnut Ridge located in CR School District has a large fenced in backyard and attached 2 car garage. Turn left after stepping through the front door to enter the bright living room with hardwood floors. Walk through to the formal dining room with wood-planked wainscoting and continue out the sliding glass door onto the large deck over looking the white picket-fenced in backyard. The kitchen opens to the dining room with a eat-in bar, center island, pantry, and plenty of cabinets! Guests are accommodated with the full bathroom. Up the stairs are 3 bedrooms with a full bathroom accessible directly from the master bedroom and the hallway. In the finished basement you'll find another outdoor entrance and full bath as well as a laundry room!
Location
State DE
County Kent
Area Caesar Rodney (30803)
Zoning AC
Rooms
Other Rooms Living Room, Dining Room, Primary Bedroom, Bedroom 2, Bedroom 3, Kitchen, Family Room
Basement Fully Finished
Interior
Interior Features Carpet, Ceiling Fan(s), Dining Area, Kitchen - Eat-In, Kitchen - Island, Primary Bath(s), Pantry, Wainscotting, Wood Floors
Hot Water Natural Gas
Heating Forced Air
Cooling Central A/C
Flooring Hardwood, Ceramic Tile, Carpet
Equipment Range Hood, Oven/Range - Electric, Dishwasher, Washer, Dryer, Refrigerator, Microwave
Fireplace N
Appliance Range Hood, Oven/Range - Electric, Dishwasher, Washer, Dryer, Refrigerator, Microwave
Heat Source Natural Gas
Laundry Basement
Exterior
Exterior Feature Deck(s)
Parking Features Garage Door Opener, Inside Access
Garage Spaces 2.0
Fence Picket
Water Access N
View Garden/Lawn
Roof Type Shingle
Accessibility None
Porch Deck(s)
Attached Garage 2
Total Parking Spaces 2
Garage Y
Building
Story 2
Sewer On Site Septic
Water Public
Architectural Style Colonial
Level or Stories 2
Additional Building Above Grade, Below Grade
New Construction N
Schools
Elementary Schools Star Hill
Middle Schools F Neil Postlethwait
High Schools Caesar Rodney
School District Caesar Rodney
Others
HOA Fee Include Common Area Maintenance,Snow Removal
Senior Community No
Tax ID NM-00-11203-04-4900-000
Ownership Fee Simple
SqFt Source Assessor
Acceptable Financing Cash, Conventional, FHA, USDA
Horse Property N
Listing Terms Cash, Conventional, FHA, USDA
Financing Cash,Conventional,FHA,USDA
Special Listing Condition Standard
Read Less Info
Want to know what your home might be worth? Contact us for a FREE valuation!

Our team is ready to help you sell your home for the highest possible price ASAP

Bought with Nancy Nechay-Johns • RE/MAX Horizons





