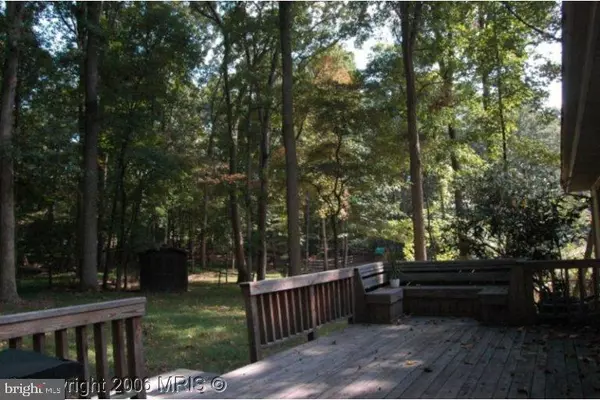For more information regarding the value of a property, please contact us for a free consultation.
Key Details
Sold Price $589,000
Property Type Single Family Home
Sub Type Detached
Listing Status Sold
Purchase Type For Sale
Square Footage 1,648 sqft
Price per Sqft $357
Subdivision Dufief
MLS Listing ID MDMC620294
Sold Date 04/03/19
Style Contemporary
Bedrooms 4
Full Baths 3
HOA Fees $17/ann
HOA Y/N Y
Abv Grd Liv Area 1,232
Originating Board BRIGHT
Year Built 1973
Annual Tax Amount $5,451
Tax Year 2018
Lot Size 0.306 Acres
Acres 0.31
Property Description
BEUATIFULL CUSTOM KICHEN WITH OPEN CONCEPT IMMACULATE CONDITION TO MOVE IN.Totally remodeled custom designed open concept kitchen with all SS appliances, custom maple ivory cabinets with deluxe soft close drawers, granite countertops, pendant chandeliers above the massive peninsula (10 2/3 feet x 3 feet) with filtered hot and cold water dispenser, lotion dispenser, extra deep sink, recess lightings and travertine tile backsplash and flooring.Parque flooring in Main Level including hallway, living room, dining room and all bedrooms. Ceramic tile flooring in entrance, all three bathrooms, utility room and Travertine Stone tiles in kitchen.Vaulted ceiling with skylights in the living room.Recess lightings in kitchen, dining room, living room, family room, master bed room and hallways.Celling Moldings in hallways, entrance, living room, dining rooms and kitchen.Ample storage spaces including cabinetries in utility room, under the landing, shelves in closets and garage.Brand new roof (2018).Custom sound and UV protective storm windows with screens throughout.Custom vertical blind window treatments throughout.Large shed in the backyard with brand new roof. Quiet Culde -Sac, 3 minute walk to Dufief Elementary School, 3 minute walk to Dufief Pond and 5 minute walk to Muddy Branch State Park
Location
State MD
County Montgomery
Zoning R200
Rooms
Other Rooms Living Room, Primary Bedroom, Bedroom 2, Bedroom 3, Kitchen, Family Room, Foyer, Bedroom 1, Study, Laundry, Other, Storage Room, Utility Room, Attic
Main Level Bedrooms 1
Interior
Interior Features Kitchen - Table Space, Dining Area, Window Treatments, Entry Level Bedroom, Primary Bath(s), Wood Floors, Other
Hot Water Electric
Heating Heat Pump(s)
Cooling Central A/C
Fireplaces Number 1
Equipment Dishwasher, Dryer, Exhaust Fan, Refrigerator, Washer
Fireplace Y
Appliance Dishwasher, Dryer, Exhaust Fan, Refrigerator, Washer
Heat Source Electric
Exterior
Parking Features Garage - Front Entry
Garage Spaces 1.0
Water Access N
Accessibility None
Attached Garage 1
Total Parking Spaces 1
Garage Y
Building
Story 2
Sewer Public Sewer
Water Public
Architectural Style Contemporary
Level or Stories 2
Additional Building Above Grade, Below Grade
New Construction N
Schools
Elementary Schools Dufief
Middle Schools Robert Frost
High Schools Thomas S. Wootton
School District Montgomery County Public Schools
Others
HOA Fee Include Trash
Senior Community No
Tax ID 160601481321
Ownership Fee Simple
SqFt Source Estimated
Special Listing Condition Standard
Read Less Info
Want to know what your home might be worth? Contact us for a FREE valuation!

Our team is ready to help you sell your home for the highest possible price ASAP

Bought with Kara V Richetti • KW Metro Center





