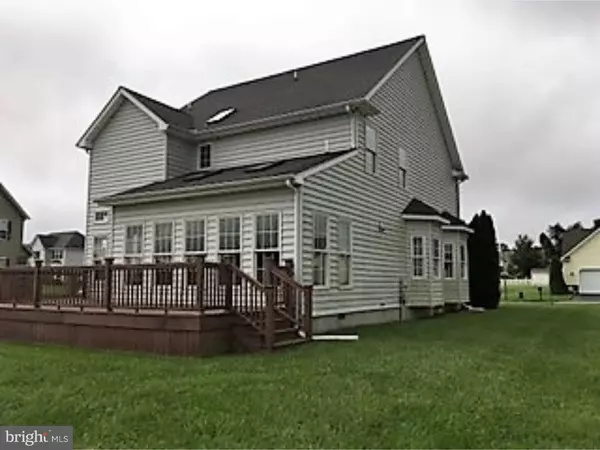For more information regarding the value of a property, please contact us for a free consultation.
Key Details
Sold Price $277,200
Property Type Single Family Home
Sub Type Detached
Listing Status Sold
Purchase Type For Sale
Square Footage 2,624 sqft
Price per Sqft $105
Subdivision Quail Landing
MLS Listing ID 1005047274
Sold Date 02/15/19
Style Colonial
Bedrooms 4
Full Baths 2
Half Baths 1
HOA Fees $16/ann
HOA Y/N Y
Abv Grd Liv Area 2,624
Originating Board TREND
Year Built 2006
Annual Tax Amount $1,321
Tax Year 2017
Lot Size 0.310 Acres
Acres 0.31
Lot Dimensions 90X150
Property Description
This custom home is like new and is move in ready. The owner had this home built with exceptional attention to detail. As you enter the stunning wood door with side windows there is a raised landing. When you step down your eyes gaze at the hardwood floor that extends 20 ft down to a grand open floor plan. The kitchen on your left opens up to the radiant sunlit sunroom. There are upgrades to the kitchen including Corian countertops and a Corian backsplash behind the gas range, a high speed exhaust fan, stainless steel appliances and numerous upgraded panel raised oak cabinets for storage. From the sunroom you have a panoramic view of the yard and the large 32 X 15 composite redwood deck. The opposite side of the kitchen opens up to the luminous family room with a cathedral ceiling and ceiling fan. It has 5 elongated windows complimented with 5 accent windows and a marble gas fireplace. The dining room has a chair rail and glass doors for privacy. Crown molding in the Kitchen Sun room, Dining Room, The utility room has a shower stall which is catty-corner to the 4th bedroom on the main floor. The stairs going up to the 2nd level have a unique ornate trim at each tread. The Master Bathroom is stunning with tile and upgraded fixtures. Plenty of room in the back yard for options including, a playground, shed or swimming pool. This is a must see! Seller is motivated so bring an offer!
Location
State DE
County Kent
Area Caesar Rodney (30803)
Zoning AC
Rooms
Other Rooms Living Room, Dining Room, Primary Bedroom, Bedroom 2, Bedroom 3, Kitchen, Family Room, Bedroom 1, Laundry, Other
Basement Full, Unfinished
Main Level Bedrooms 1
Interior
Interior Features Primary Bath(s), Butlers Pantry, Skylight(s), Ceiling Fan(s), Stall Shower, Breakfast Area
Hot Water Electric
Heating Forced Air
Cooling Central A/C
Flooring Wood, Fully Carpeted, Vinyl, Tile/Brick
Fireplaces Number 1
Fireplaces Type Marble
Equipment Dishwasher
Fireplace Y
Appliance Dishwasher
Heat Source Natural Gas
Laundry Main Floor
Exterior
Exterior Feature Deck(s)
Garage Spaces 3.0
Water Access N
Accessibility None
Porch Deck(s)
Total Parking Spaces 3
Garage N
Building
Story 2
Sewer Public Sewer
Water Public
Architectural Style Colonial
Level or Stories 2
Additional Building Above Grade
Structure Type Cathedral Ceilings
New Construction N
Schools
Elementary Schools W.B. Simpson
School District Caesar Rodney
Others
HOA Fee Include Common Area Maintenance
Senior Community No
Tax ID NM-00-09504-01-3800-000
Ownership Fee Simple
SqFt Source Assessor
Acceptable Financing Conventional, VA, FHA 203(b)
Listing Terms Conventional, VA, FHA 203(b)
Financing Conventional,VA,FHA 203(b)
Special Listing Condition Standard
Read Less Info
Want to know what your home might be worth? Contact us for a FREE valuation!

Our team is ready to help you sell your home for the highest possible price ASAP

Bought with Laurie N. Ferris • RE/MAX Horizons





