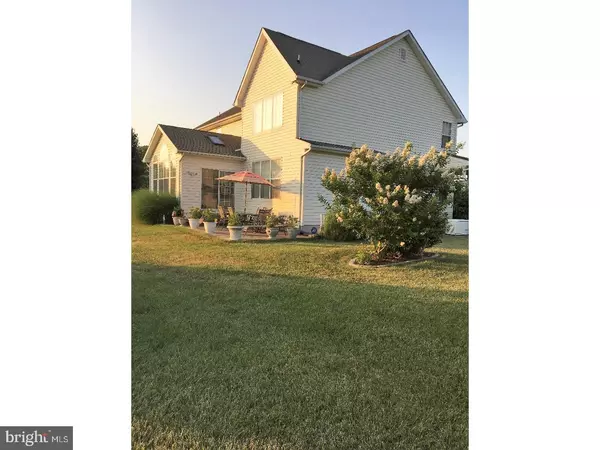For more information regarding the value of a property, please contact us for a free consultation.
Key Details
Sold Price $415,000
Property Type Single Family Home
Sub Type Detached
Listing Status Sold
Purchase Type For Sale
Square Footage 3,741 sqft
Price per Sqft $110
Subdivision Jonathans Landing
MLS Listing ID 1002041884
Sold Date 10/11/18
Style Traditional
Bedrooms 4
Full Baths 3
Half Baths 1
HOA Y/N N
Abv Grd Liv Area 3,741
Originating Board TREND
Year Built 2002
Annual Tax Amount $2,291
Tax Year 2017
Lot Size 2.090 Acres
Acres 2.09
Lot Dimensions 0 X 0
Property Description
This unique custom built home with an open floor plan is nestled away at the rear of a cul-de-sac in Jonathan's Landing. This private 2+ acre lot borders the 10th fairway and can be yours immediately. You enter the home from a 7 column wraparound porch with recessed lighting. The home with its modern flair has 3,700+ sq. ft. with plenty of room to roam. As you enter the home there are 2 columns on each side of the grand entry way, a formal dining room on the right and a formal living room on the left with an walk-through to the family room. The beautiful birch mirage wood floors capture your eyes as it flows brilliantly down the foyer to the kitchen, sun-room and family room. The family room on the left is stunning with its cathedral ceilings, built in shelves w/electrical outlets, and gas fireplace with maple trim. There are two large top-to-bottom windows providing an abundance of natural light. The window at the top of the cathedral ceiling has a remote control for ease of opening the window dressing. The gourmet kitchen opens out into the family room and sunroom, has ceramic tile, an eating bar, kitchen island, double wall ovens, Birchwood cabinets with pewter hardware and a built in microwave. There is recessed lighting in the kitchen, hallway, basement and family room. From the light filled 18 X 12 Sunroom, you step outside onto a custom 21 X 12 stone patio overlooking the huge backyard and golf course with a view of the 10th green. The second floor landing overlooks the front entrance/foyer, has 3 bedrooms, and a bonus room that has a large walk in closet, 3 windows, and a full bath with a dual entrance. There are endless entertainment opportunities in the full basement. Amenities include a custom designed mirror bar with accent lights under the front and at the back lip of the bar. The bar has a brass foot rail, mini refrigerator and 6 custom bar stools. Located behind the bar is a secluded skim coat 12 X 17 area for additional storage. Across from the bar is an alcove exclusively designed for the sports minded enthusiast. The exhibits include an air hockey table, 2 arcade machines and multiple shelves for sports paraphernalia. Additionally, the unfinished section of the basement has a work station and another large area for storage. Minutes from Dover Air Force Base, quick access to Route 1 and the beaches. This home is surely a must see!
Location
State DE
County Kent
Area Caesar Rodney (30803)
Zoning AC
Rooms
Other Rooms Living Room, Dining Room, Primary Bedroom, Bedroom 2, Bedroom 3, Kitchen, Family Room, Bedroom 1, Other, Attic
Basement Full, Outside Entrance
Interior
Interior Features Primary Bath(s), Kitchen - Island, Butlers Pantry, Ceiling Fan(s), Wet/Dry Bar, Stall Shower, Breakfast Area
Hot Water Natural Gas
Heating Gas
Cooling Wall Unit
Flooring Wood, Fully Carpeted
Fireplaces Number 1
Equipment Cooktop, Oven - Wall, Dishwasher, Disposal
Fireplace Y
Appliance Cooktop, Oven - Wall, Dishwasher, Disposal
Heat Source Natural Gas
Laundry Main Floor
Exterior
Exterior Feature Patio(s), Porch(es)
Parking Features Garage Door Opener
Garage Spaces 5.0
Fence Other
Utilities Available Cable TV
Water Access N
View Golf Course
Accessibility Mobility Improvements
Porch Patio(s), Porch(es)
Attached Garage 2
Total Parking Spaces 5
Garage Y
Building
Lot Description Cul-de-sac, Open, Front Yard, Rear Yard, SideYard(s)
Story 2
Sewer On Site Septic
Water Public
Architectural Style Traditional
Level or Stories 2
Additional Building Above Grade
Structure Type Cathedral Ceilings,High
New Construction N
Schools
Elementary Schools W.B. Simpson
High Schools Caesar Rodney
School District Caesar Rodney
Others
Senior Community No
Tax ID NM-00-10501-01-4000-000
Ownership Fee Simple
Acceptable Financing Conventional, VA, FHA 203(b)
Listing Terms Conventional, VA, FHA 203(b)
Financing Conventional,VA,FHA 203(b)
Read Less Info
Want to know what your home might be worth? Contact us for a FREE valuation!

Our team is ready to help you sell your home for the highest possible price ASAP

Bought with Maria C. Bennett • JOE MAGGIO REALTY





