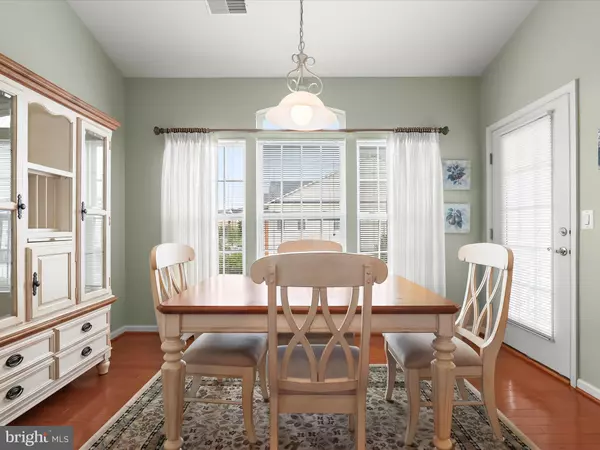Bought with Christy L Staruk • RE/MAX Ikon
For more information regarding the value of a property, please contact us for a free consultation.
Key Details
Sold Price $400,000
Property Type Condo
Sub Type Condo/Co-op
Listing Status Sold
Purchase Type For Sale
Square Footage 1,574 sqft
Price per Sqft $254
Subdivision Hearthstone At Village Crest Condominiums
MLS Listing ID MDHW2056796
Sold Date 10/10/25
Style Colonial
Bedrooms 2
Full Baths 2
Condo Fees $365/mo
HOA Fees $162/mo
HOA Y/N Y
Abv Grd Liv Area 1,574
Year Built 2007
Annual Tax Amount $4,724
Tax Year 2024
Property Sub-Type Condo/Co-op
Source BRIGHT
Property Description
Welcome to 8245 Stone Crop Drive, Unit R, a stunning top-floor condominium in the amenity-rich 55+ community of Hearthstone at Village Crest in Ellicott City. Soaring vaulted ceilings, abundant natural light, and an open, airy floor plan create a truly impressive living space. The inviting living room is enhanced by dramatic ceilings and a cozy fireplace, while the dining room is framed with classic moldings. The chef's kitchen offers 42-inch cabinetry, stainless steel appliances, a pantry, and a sunny breakfast room with direct access to the private balcony. The primary suite is a serene retreat, featuring a sitting area, walk-in closet, and a spa-like bath with a dual vanity, glass-enclosed shower, and linen closet. A second generously sized bedroom, full bath, laundry area, and ample storage complete the interior. Recent HVAC & Hot Water Heater Replacement. Residents of Hearthstone enjoy plentiful parking and access to outstanding amenities, including a clubhouse, pool, tennis courts, fitness center, and meeting spaces. Ideally located just minutes from downtown Ellicott City, US-29, MD-103, and the Long Gate Shopping Center, this home offers both comfort and convenience in a vibrant community.
Location
State MD
County Howard
Zoning RED
Rooms
Other Rooms Living Room, Dining Room, Primary Bedroom, Sitting Room, Bedroom 2, Kitchen, Foyer, Breakfast Room, Laundry, Storage Room
Main Level Bedrooms 2
Interior
Interior Features Breakfast Area, Carpet, Combination Dining/Living, Crown Moldings, Dining Area, Entry Level Bedroom, Floor Plan - Open, Kitchen - Eat-In, Kitchen - Table Space, Pantry, Primary Bath(s), Recessed Lighting, Sprinkler System, Walk-in Closet(s), Wood Floors
Hot Water Natural Gas
Heating Forced Air
Cooling Central A/C
Flooring Carpet, Hardwood
Fireplaces Number 1
Equipment Dishwasher, Dryer, Refrigerator, Stainless Steel Appliances, Stove, Washer, Built-In Microwave
Fireplace Y
Window Features Screens,Vinyl Clad
Appliance Dishwasher, Dryer, Refrigerator, Stainless Steel Appliances, Stove, Washer, Built-In Microwave
Heat Source Natural Gas
Laundry Main Floor
Exterior
Exterior Feature Balcony
Amenities Available Community Center, Pool - Outdoor
Water Access N
View Garden/Lawn
Roof Type Other
Accessibility Other
Porch Balcony
Garage N
Building
Story 1
Unit Features Garden 1 - 4 Floors
Above Ground Finished SqFt 1574
Sewer Public Septic
Water Public
Architectural Style Colonial
Level or Stories 1
Additional Building Above Grade, Below Grade
Structure Type Dry Wall,9'+ Ceilings,Vaulted Ceilings
New Construction N
Schools
Middle Schools Ellicott Mills
School District Howard County Public Schools
Others
Pets Allowed Y
Senior Community Yes
Age Restriction 55
Tax ID 1402424932
Ownership Fee Simple
SqFt Source 1574
Security Features Main Entrance Lock,Smoke Detector,Sprinkler System - Indoor
Special Listing Condition Standard
Pets Allowed Case by Case Basis
Read Less Info
Want to know what your home might be worth? Contact us for a FREE valuation!

Our team is ready to help you sell your home for the highest possible price ASAP

GET MORE INFORMATION






