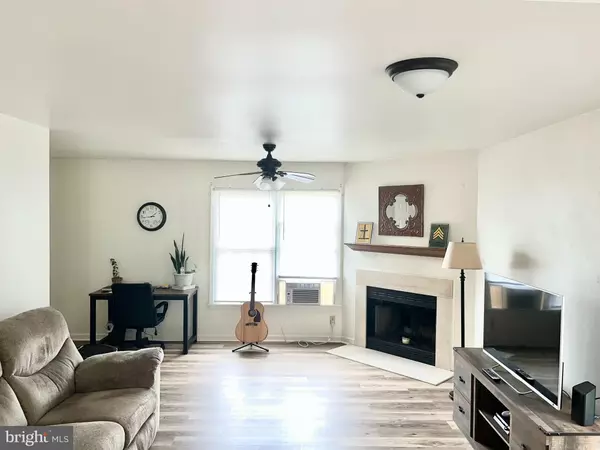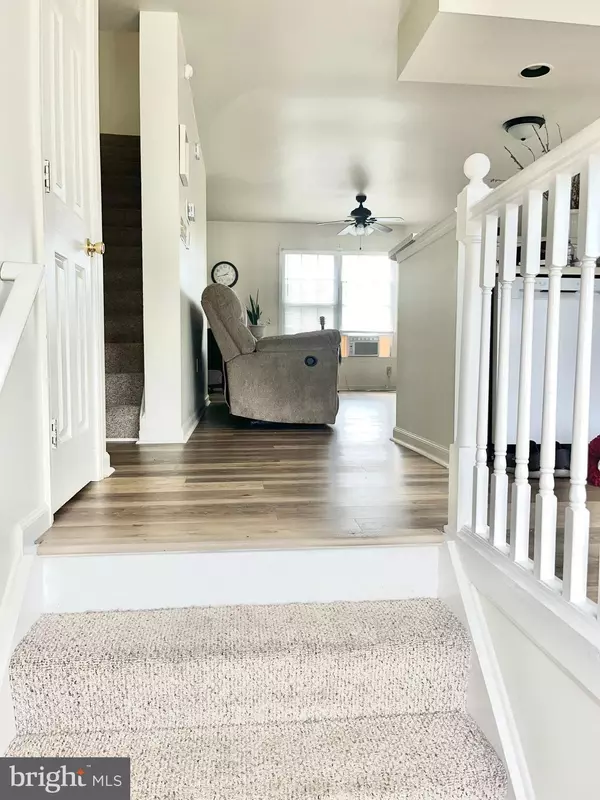Bought with Brittany Dawn Lombardi • Coldwell Banker Chesapeake Real Estate Company
For more information regarding the value of a property, please contact us for a free consultation.
Key Details
Sold Price $259,000
Property Type Townhouse
Sub Type End of Row/Townhouse
Listing Status Sold
Purchase Type For Sale
Square Footage 1,584 sqft
Price per Sqft $163
Subdivision Whitehall West
MLS Listing ID MDCC2018792
Sold Date 10/07/25
Style Traditional
Bedrooms 2
Full Baths 2
Half Baths 1
HOA Y/N N
Abv Grd Liv Area 1,152
Year Built 1992
Available Date 2025-09-05
Annual Tax Amount $2,804
Tax Year 2024
Lot Size 3,920 Sqft
Acres 0.09
Property Sub-Type End of Row/Townhouse
Source BRIGHT
Property Description
Welcome to 18 Thyme St. Discover this beautifully maintained end-unit townhome, offering 2 Bedrooms, 2.5 Baths, and 3 fully finished levels of comfortable living space. Located on a generous sized end unit lot, this home features a spacious, fenced yard perfect for relaxing or entertaining. The finished basement and additional full bath downstairs, provides flexible options for an additional living area, bedroom, or office. The laundry room adds extra storage space. Updates include: 2024 - Hot water heater replaced, new Basement door, Vinyl Plank Flooring installed in basement and first floor, new dishwasher. 2023 - new Refrigerator, new gutters with leaf guards and spouts installed, 2022 - Water softener system installed. 2021 - Roof replaced. With its solid updates and inviting layout, this home is ready and waiting for your personal touch! 1Year Free AHS Home Warranty being offered on home. **Multiple offers received. Deadline for offers has been set for 9/7/25 by 6:00pm. **
** Expected to hit the market 9/5/25 ** Schedule your showing online.
Location
State MD
County Cecil
Zoning R3
Rooms
Other Rooms Living Room, Kitchen, Additional Bedroom
Basement Connecting Stairway, Fully Finished, Outside Entrance, Poured Concrete, Rear Entrance, Walkout Level
Interior
Interior Features Family Room Off Kitchen, Kitchen - Eat-In, Floor Plan - Open, Ceiling Fan(s), Carpet, Water Treat System, Bathroom - Stall Shower, Bathroom - Tub Shower
Hot Water Electric
Heating Heat Pump(s)
Cooling Central A/C
Flooring Carpet, Luxury Vinyl Plank, Vinyl
Fireplaces Number 1
Fireplaces Type Wood
Equipment Dishwasher, Oven/Range - Electric, Washer, Water Heater, Refrigerator, Dryer
Fireplace Y
Appliance Dishwasher, Oven/Range - Electric, Washer, Water Heater, Refrigerator, Dryer
Heat Source Electric
Laundry Lower Floor
Exterior
Garage Spaces 2.0
Fence Rear, Wood
Utilities Available Cable TV, Electric Available, Phone, Sewer Available, Water Available
Water Access N
Roof Type Shingle
Accessibility 2+ Access Exits
Total Parking Spaces 2
Garage N
Building
Lot Description Rear Yard, SideYard(s)
Story 2
Foundation Block
Above Ground Finished SqFt 1152
Sewer Public Septic
Water Public
Architectural Style Traditional
Level or Stories 2
Additional Building Above Grade, Below Grade
Structure Type Dry Wall
New Construction N
Schools
School District Cecil County Public Schools
Others
Senior Community No
Tax ID 0803093328
Ownership Fee Simple
SqFt Source 1584
Special Listing Condition Standard
Read Less Info
Want to know what your home might be worth? Contact us for a FREE valuation!

Our team is ready to help you sell your home for the highest possible price ASAP

GET MORE INFORMATION






