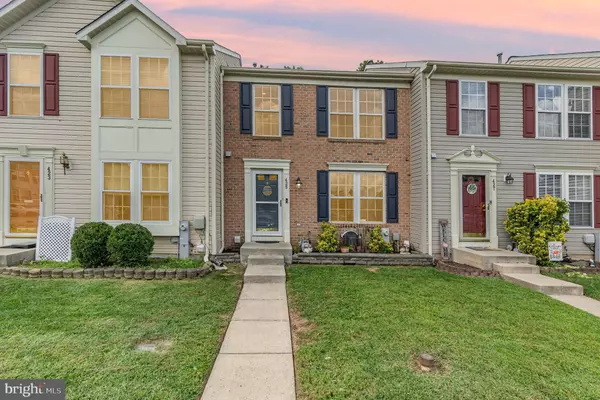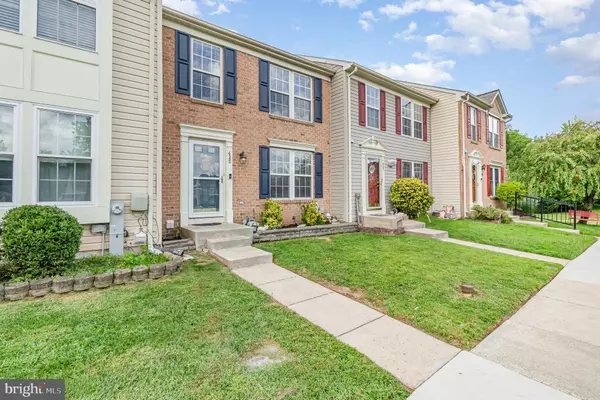Bought with Siw Armstrong • Long & Foster Real Estate, Inc.
For more information regarding the value of a property, please contact us for a free consultation.
Key Details
Sold Price $330,000
Property Type Townhouse
Sub Type Interior Row/Townhouse
Listing Status Sold
Purchase Type For Sale
Square Footage 1,984 sqft
Price per Sqft $166
Subdivision Constant Friendship
MLS Listing ID MDHR2046630
Sold Date 10/07/25
Style Colonial
Bedrooms 4
Full Baths 2
Half Baths 1
HOA Fees $77/mo
HOA Y/N Y
Abv Grd Liv Area 1,384
Year Built 2001
Available Date 2025-09-05
Annual Tax Amount $2,863
Tax Year 2024
Lot Size 2,200 Sqft
Acres 0.05
Property Sub-Type Interior Row/Townhouse
Source BRIGHT
Property Description
OPEN HOUSE SATURDAY 10am- 12pm. Welcome to this beautifully designed townhouse offering the perfect blend of space, privacy, and versatility. Backing to a serene wooded area, this home features a sought-after 2-level bump-out, creating generous living spaces ideal for today's lifestyle.
The main level boasts an open floor plan, seamlessly connecting the kitchen and dining area to a versatile living room or play area—perfect for entertaining or keeping an eye on the kids while you cook. Natural light fills the space, and the bump-out adds valuable square footage and flexibility.
Downstairs, the walkout lower level opens to a fully fenced backyard, ideal for pets, play, or relaxing evenings outdoors. This level offers additional living space, including a 4th bedroom and full bathroom—an excellent setup for guests, a home office, or a teenager looking for privacy.
Upstairs, you'll find three comfortable bedrooms and a full bath, including a spacious primary bedroom with a large walk-in closet for ample storage.
Whether you're looking for space to grow, host, or relax, this townhouse delivers comfort, function, and a beautiful natural backdrop.
Roof Replaced 2021 - HVAC replaced 2024
Location
State MD
County Harford
Zoning R2 R3
Rooms
Other Rooms Living Room, Primary Bedroom, Bedroom 2, Bedroom 3, Kitchen, Family Room, Sun/Florida Room, Laundry, Half Bath
Basement Fully Finished, Improved, Interior Access, Heated, Outside Entrance, Walkout Level
Interior
Interior Features Breakfast Area, Ceiling Fan(s), Combination Dining/Living, Combination Kitchen/Dining, Combination Kitchen/Living, Dining Area, Family Room Off Kitchen, Floor Plan - Open, Floor Plan - Traditional, Kitchen - Country, Kitchen - Eat-In, Kitchen - Island, Kitchen - Table Space
Hot Water Natural Gas
Heating Forced Air
Cooling Central A/C, Ceiling Fan(s)
Equipment Built-In Microwave, Dishwasher, Disposal, Dryer, Exhaust Fan, Icemaker, Oven - Self Cleaning, Oven/Range - Gas, Refrigerator, Stainless Steel Appliances, Stove, Washer, Water Heater - High-Efficiency
Fireplace N
Appliance Built-In Microwave, Dishwasher, Disposal, Dryer, Exhaust Fan, Icemaker, Oven - Self Cleaning, Oven/Range - Gas, Refrigerator, Stainless Steel Appliances, Stove, Washer, Water Heater - High-Efficiency
Heat Source Natural Gas
Laundry Basement
Exterior
Exterior Feature Deck(s)
Fence Board, Rear
Utilities Available Natural Gas Available
Water Access N
View Trees/Woods
Accessibility None
Porch Deck(s)
Garage N
Building
Story 3
Foundation Permanent
Above Ground Finished SqFt 1384
Sewer Public Sewer
Water Public
Architectural Style Colonial
Level or Stories 3
Additional Building Above Grade, Below Grade
New Construction N
Schools
School District Harford County Public Schools
Others
Senior Community No
Tax ID 1301328042
Ownership Fee Simple
SqFt Source 1984
Special Listing Condition Standard
Read Less Info
Want to know what your home might be worth? Contact us for a FREE valuation!

Our team is ready to help you sell your home for the highest possible price ASAP

GET MORE INFORMATION






