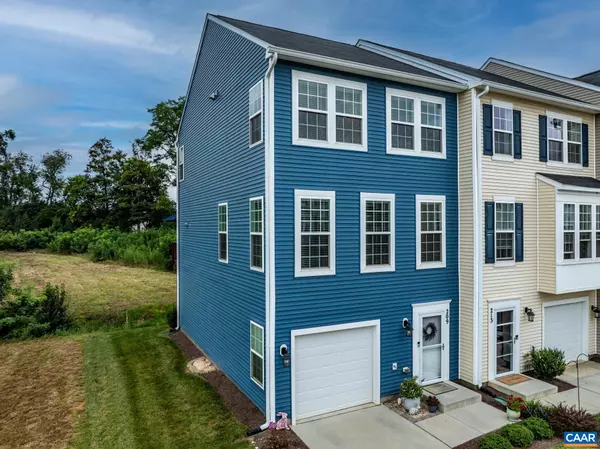Bought with Default Agent • Default Office
For more information regarding the value of a property, please contact us for a free consultation.
Key Details
Sold Price $293,000
Property Type Townhouse
Sub Type End of Row/Townhouse
Listing Status Sold
Purchase Type For Sale
Square Footage 1,851 sqft
Price per Sqft $158
Subdivision Evershire
MLS Listing ID 668136
Sold Date 10/02/25
Style Other
Bedrooms 3
Full Baths 2
Half Baths 1
HOA Fees $85/mo
HOA Y/N Y
Abv Grd Liv Area 1,851
Year Built 2020
Annual Tax Amount $1,997
Tax Year 2024
Lot Size 3,049 Sqft
Acres 0.07
Property Sub-Type End of Row/Townhouse
Source CAAR
Property Description
Incredible mountain views from this better than new, end unit home in sought after Evershire! Natural open spaces to left and tree lined back yard, makes this extra private! No need to wait for new construction, this home is move in ready and loaded with upgrades and chic design! Amazing walk out rec room with tons of storage, perfect for game room or private office. Custom designer kitchen includes specialty, artisan glass lighting, cherry cabinets, exquisite tiled backsplash, giant marbled, granite counter with storage and drawers and walk-in pantry. Open dining room / living room features specialty wall coverings, lighting and high end blinds, floor to ceiling windows and VIEWS! The roomy primary with mountain views has large walk-in closet with spacious primary bath boasting large counter, two sinks, tiled shower and cherry cabinets! There are 2 additional bedrooms flooding with natural light and 1/2 bath. This lovingly maintained home has upgraded locking storm doors throughout on the most scenic, natural yard! Truly must see to appreciate! Why wait? Sip your coffee on your private deck and enjoy! Conveniently located in charming Waynesboro! Unbelievable price under $300k!,Cherry Cabinets,Granite Counter
Location
State VA
County Waynesboro City
Zoning R-1
Rooms
Other Rooms Living Room, Dining Room, Kitchen, Laundry, Recreation Room, Full Bath, Half Bath, Additional Bedroom
Interior
Heating Heat Pump(s)
Cooling Central A/C, Heat Pump(s)
Fireplace N
Window Features Insulated,Low-E,Screens,Double Hung,Vinyl Clad
Heat Source Electric
Exterior
Accessibility None
Garage N
Building
Lot Description Sloping, Open, Private
Story 3
Foundation Concrete Perimeter
Above Ground Finished SqFt 1851
Sewer Public Sewer
Water Public
Architectural Style Other
Level or Stories 3
Additional Building Above Grade, Below Grade
Structure Type 9'+ Ceilings
New Construction N
Schools
High Schools Waynesboro
School District Waynesboro City Public Schools
Others
HOA Fee Include Common Area Maintenance,Road Maintenance,Snow Removal,Lawn Maintenance
Ownership Other
SqFt Source 1851
Special Listing Condition Standard
Read Less Info
Want to know what your home might be worth? Contact us for a FREE valuation!

Our team is ready to help you sell your home for the highest possible price ASAP

GET MORE INFORMATION






