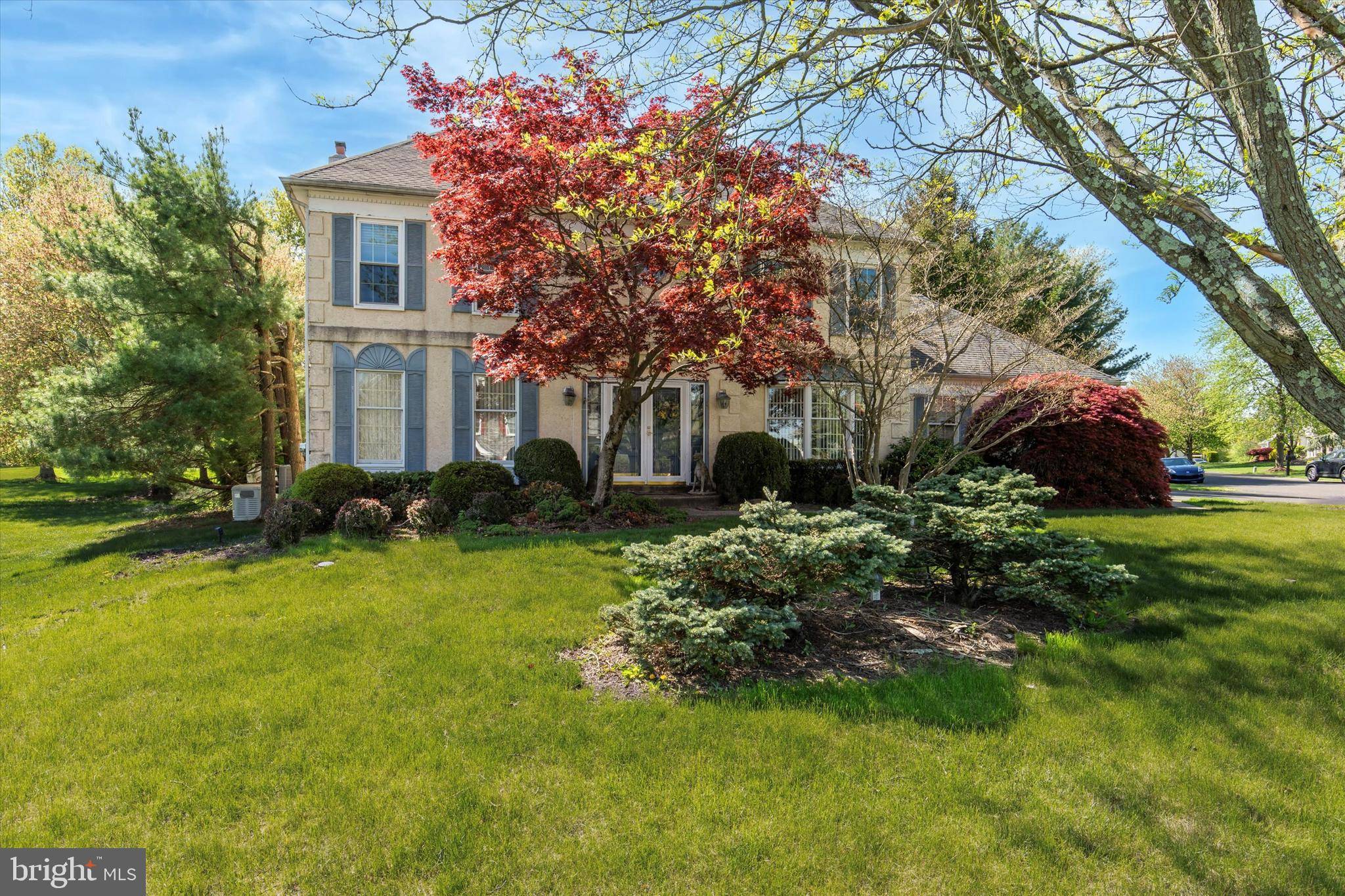Bought with Nara Shein • LPT Realty, LLC
For more information regarding the value of a property, please contact us for a free consultation.
Key Details
Sold Price $667,000
Property Type Single Family Home
Sub Type Detached
Listing Status Sold
Purchase Type For Sale
Square Footage 2,727 sqft
Price per Sqft $244
Subdivision Hampton Chase
MLS Listing ID PABU2095164
Sold Date 07/17/25
Style Colonial
Bedrooms 4
Full Baths 2
Half Baths 1
HOA Y/N N
Abv Grd Liv Area 2,727
Year Built 1990
Available Date 2025-05-19
Annual Tax Amount $10,180
Tax Year 2025
Lot Dimensions 69.00 x
Property Sub-Type Detached
Source BRIGHT
Property Description
All offers are due by Thursday, May 22nd at 3:00 pm. 2351 Phlox Ct. is a 4 bedroom, 2 1/2 bath colonial in a highly desired neighborhood. First floor has large living, dining and family rooms. Kitchen has an eat-in area included. Primary bedroom has large walk-in closet, and impressive en- suite bathroom. 3 other ample bedrooms and full hall bath round out the top floor. Main level laundry room leads to side-entry 3-car garage. Basement is a large area that could be used for extra living space if desired. Large deck overlooking in-ground pool. Home is waiting for new owners to put their own touches on this home. Set your appointment today.
Location
State PA
County Bucks
Area Warwick Twp (10151)
Zoning RA
Rooms
Basement Full
Interior
Interior Features Walk-in Closet(s), Bathroom - Jetted Tub, Bathroom - Stall Shower, Breakfast Area
Hot Water Electric
Heating Heat Pump(s), Forced Air
Cooling Central A/C
Flooring Carpet, Hardwood, Ceramic Tile, Laminated
Fireplaces Number 1
Fireplaces Type Brick
Equipment Cooktop, Built-In Microwave, Dishwasher, Oven/Range - Electric, Refrigerator, Stainless Steel Appliances, Water Heater
Fireplace Y
Appliance Cooktop, Built-In Microwave, Dishwasher, Oven/Range - Electric, Refrigerator, Stainless Steel Appliances, Water Heater
Heat Source Electric
Laundry Main Floor
Exterior
Parking Features Built In, Garage - Side Entry, Inside Access
Garage Spaces 7.0
Pool Concrete, In Ground
Utilities Available Cable TV
Water Access N
Roof Type Pitched,Shingle
Accessibility None
Attached Garage 3
Total Parking Spaces 7
Garage Y
Building
Story 2
Foundation Concrete Perimeter
Sewer Public Sewer
Water Public
Architectural Style Colonial
Level or Stories 2
Additional Building Above Grade, Below Grade
New Construction N
Schools
Elementary Schools Warwick
Middle Schools Holicong
High Schools Central Bucks High School East
School District Central Bucks
Others
Senior Community No
Tax ID 51-009-087
Ownership Fee Simple
SqFt Source Assessor
Acceptable Financing Cash, Conventional
Listing Terms Cash, Conventional
Financing Cash,Conventional
Special Listing Condition Standard
Read Less Info
Want to know what your home might be worth? Contact us for a FREE valuation!

Our team is ready to help you sell your home for the highest possible price ASAP






