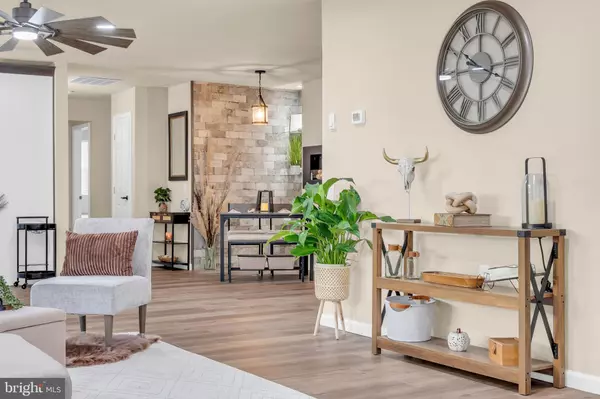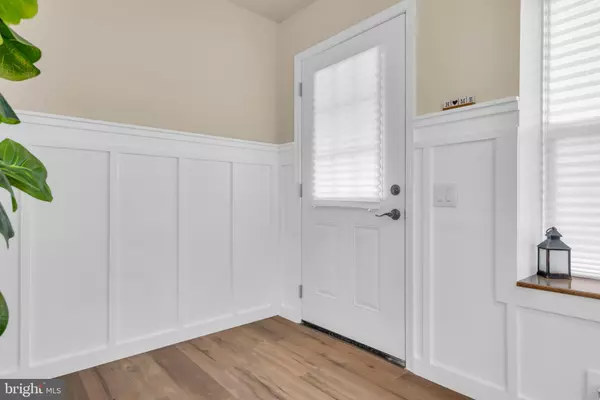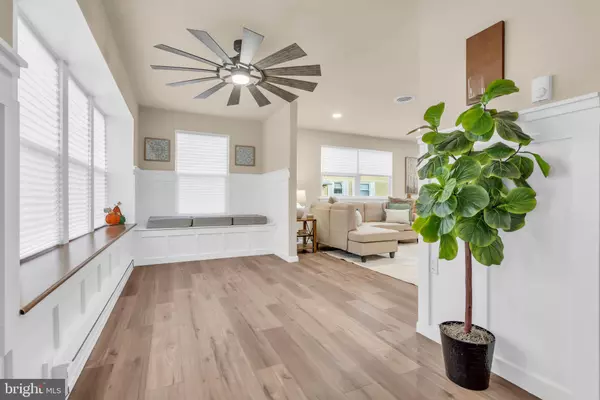For more information regarding the value of a property, please contact us for a free consultation.
Key Details
Sold Price $319,000
Property Type Single Family Home
Sub Type Twin/Semi-Detached
Listing Status Sold
Purchase Type For Sale
Square Footage 1,544 sqft
Price per Sqft $206
Subdivision Crestwood Village - 6
MLS Listing ID NJOC2030566
Sold Date 01/15/25
Style Ranch/Rambler
Bedrooms 2
Full Baths 2
HOA Fees $146/mo
HOA Y/N Y
Abv Grd Liv Area 1,544
Originating Board BRIGHT
Year Built 1981
Annual Tax Amount $2,553
Tax Year 2023
Lot Dimensions 61.00 x 0.00
Property Description
Step into this stunning, very inviting contemporary rustic fully updated 2-bedroom, 2-bath retreat in Crestwood Village 6, an active 55 community. A spacious open layout with high-end finishes, ready to welcome you to your new lifestyle! Everything in the home from the appliances and cabinetry to the windows, air conditioning unit and water heater have been replaced . Enter into a large foyer and a bonus room with built-in seating which opens to a wonderful 7-ft long 32-in deep storage bench that leads to a sunny bright living area.
The show-stopping kitchen features sleek stainless-steel appliances, granite countertops, and a spacious island with seating. Two pantry closets and a classic farmhouse sink set beneath a sunny window. A rustic modern dining area with a stylish brick accent wall, glass shelving, and a wall-mounted (real flame and heat) fireplace offers the perfect vignette setting to entertain.
Both bedrooms are spacious with ample closet space, and the two totally remodeled bathrooms include custom tile and elegant vanities, electric mirror and chic gold hardware. The home has been professionally designed and decorated. This home is truly model-like – come take a look and make it yours!
Conveniently located near beaches, dining, and everything the Jersey Shore has to offer. With an affordable monthly HOA, this home would make a perfect second home getaway at the shore.
Location
State NJ
County Ocean
Area Manchester Twp (21519)
Zoning RC
Rooms
Main Level Bedrooms 2
Interior
Hot Water Electric
Heating Baseboard - Electric
Cooling Central A/C
Fireplaces Number 1
Fireplaces Type Other
Equipment Built-In Microwave, Dishwasher, Dryer, Refrigerator, Stove, Washer
Fireplace Y
Appliance Built-In Microwave, Dishwasher, Dryer, Refrigerator, Stove, Washer
Heat Source Electric
Exterior
Parking Features Garage Door Opener
Garage Spaces 1.0
Water Access N
Accessibility None
Attached Garage 1
Total Parking Spaces 1
Garage Y
Building
Lot Description Backs to Trees, Trees/Wooded
Story 1
Foundation Crawl Space
Sewer Public Sewer
Water Public
Architectural Style Ranch/Rambler
Level or Stories 1
Additional Building Above Grade, Below Grade
New Construction N
Others
Senior Community Yes
Age Restriction 55
Tax ID 19-00075 123-00005
Ownership Fee Simple
SqFt Source Assessor
Acceptable Financing Cash, Conventional
Listing Terms Cash, Conventional
Financing Cash,Conventional
Special Listing Condition Standard
Read Less Info
Want to know what your home might be worth? Contact us for a FREE valuation!

Our team is ready to help you sell your home for the highest possible price ASAP

Bought with Nicole Barry • Keller Williams Shore Properties





