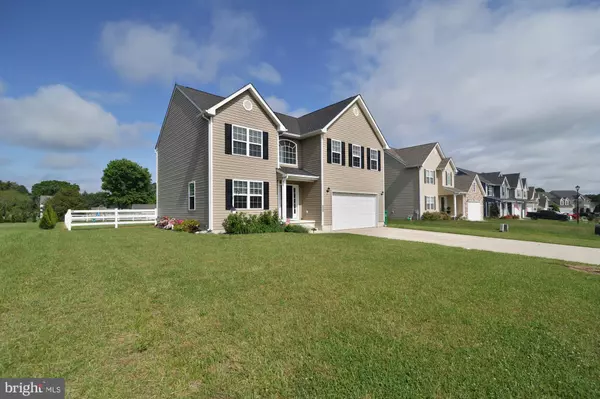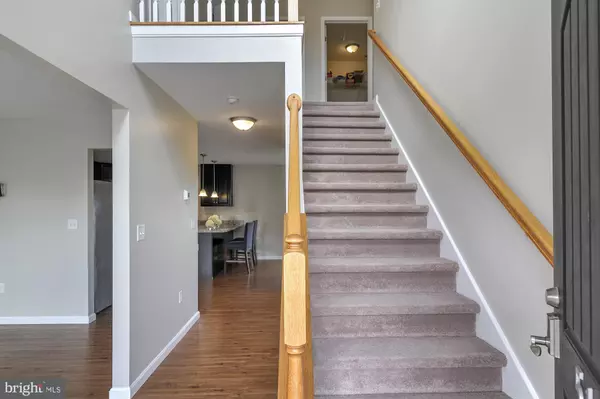For more information regarding the value of a property, please contact us for a free consultation.
Key Details
Sold Price $430,000
Property Type Single Family Home
Sub Type Detached
Listing Status Sold
Purchase Type For Sale
Square Footage 2,340 sqft
Price per Sqft $183
Subdivision Jonathans Landing
MLS Listing ID DEKT2027584
Sold Date 07/01/24
Style Contemporary
Bedrooms 4
Full Baths 2
Half Baths 1
HOA Y/N N
Abv Grd Liv Area 2,340
Originating Board BRIGHT
Year Built 2018
Annual Tax Amount $2,140
Tax Year 2023
Lot Size 0.336 Acres
Acres 0.34
Lot Dimensions 75.00 x 195.00
Property Description
Welcome to 513 W Birdie Lane in Magnolia! Built in 2018 and located in Jonathan's Landing just walking distance from the golf course and clubhouse. Upon entering the home you will notice the entire first floor has Luxury Vinyl Plank flooring; easy for clean up and very pet and kid friendly! To the left of the entryway is a spacious room which would be great for a living room, dining room, or office space if desired. Continuing on, kitchen upgrades include stainless steel appliances, 42 inch cabinets, soft close drawers and cabinets, recessed lights, a walk-in pantry, granite countertops and a peninsula with space for seating. This space is open to the breakfast nook which has access via the sliding glass door to the fenced-in backyard. Beyond the breakfast nook is the large family room with several windows which allow in plenty of natural light. The first floor provides access to the two car garage, basement and a half bathroom for added convenience. Upstairs you will find three well-sized secondary bedrooms that share a full hall bathroom with a tub shower and single vanity. The primary suite is a true oasis with plenty of space for furniture and creating a private space for relaxation. The walk-in closet has been outfitted with a custom closet system perfect for organization. Finishing out the primary suite is the attached full bathroom with a stall shower, linen closet and double sink vanity. The laundry room is located on the second floor for an extra level of convenience. Downstairs the full unfinished basement offers a blank slate for storage, a gym, game room, or whatever fits your needs - the possibilities are endless! This home has so much to offer including the favorable access to Jonathan's Landing Golf Course, don't miss out on your chance to see this great home in person, schedule a tour today!
Location
State DE
County Kent
Area Caesar Rodney (30803)
Zoning AC
Rooms
Other Rooms Living Room, Primary Bedroom, Bedroom 2, Bedroom 3, Bedroom 4, Kitchen, Family Room, Breakfast Room, Laundry
Basement Full, Unfinished
Interior
Interior Features Carpet, Ceiling Fan(s), Dining Area, Formal/Separate Dining Room, Pantry, Recessed Lighting, Tub Shower, Upgraded Countertops, Walk-in Closet(s), Primary Bath(s)
Hot Water Natural Gas
Heating Forced Air
Cooling Central A/C
Equipment Dishwasher, Disposal, Microwave, Oven/Range - Gas, Refrigerator, Icemaker, Water Heater - Tankless
Fireplace N
Appliance Dishwasher, Disposal, Microwave, Oven/Range - Gas, Refrigerator, Icemaker, Water Heater - Tankless
Heat Source Natural Gas
Laundry Upper Floor
Exterior
Parking Features Garage - Front Entry, Garage Door Opener, Inside Access
Garage Spaces 6.0
Fence Vinyl, Split Rail
Water Access N
Accessibility None
Attached Garage 2
Total Parking Spaces 6
Garage Y
Building
Story 2
Foundation Block
Sewer Public Sewer
Water Public
Architectural Style Contemporary
Level or Stories 2
Additional Building Above Grade, Below Grade
New Construction N
Schools
Elementary Schools Allen Frear
Middle Schools Magnolia
High Schools Caesar Rodney
School District Caesar Rodney
Others
Senior Community No
Tax ID NM-00-10501-02-5600-000
Ownership Fee Simple
SqFt Source Assessor
Acceptable Financing Cash, Conventional, FHA, USDA, VA
Listing Terms Cash, Conventional, FHA, USDA, VA
Financing Cash,Conventional,FHA,USDA,VA
Special Listing Condition Standard
Read Less Info
Want to know what your home might be worth? Contact us for a FREE valuation!

Our team is ready to help you sell your home for the highest possible price ASAP

Bought with Stephanie Price • Olson Realty





