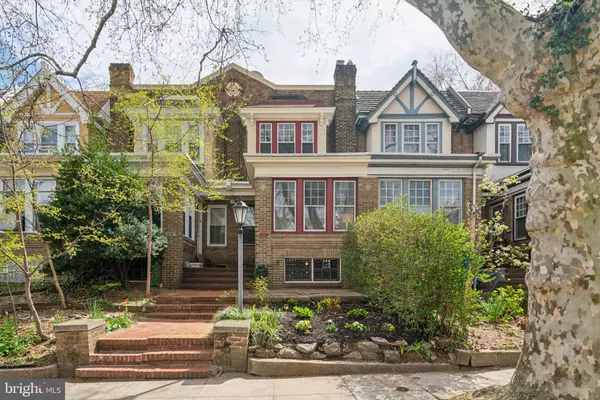For more information regarding the value of a property, please contact us for a free consultation.
Key Details
Sold Price $502,000
Property Type Townhouse
Sub Type Interior Row/Townhouse
Listing Status Sold
Purchase Type For Sale
Square Footage 1,568 sqft
Price per Sqft $320
Subdivision University City
MLS Listing ID PAPH2332672
Sold Date 05/28/24
Style Traditional
Bedrooms 3
Full Baths 1
HOA Y/N N
Abv Grd Liv Area 1,568
Originating Board BRIGHT
Year Built 1925
Annual Tax Amount $5,873
Tax Year 2022
Lot Size 1,535 Sqft
Acres 0.04
Lot Dimensions 16.00 x 95.00
Property Description
4742 Larchwood is a beautiful 3-bedroom home on a gorgeous tree lined block in University City offering 1,500+ square feet of well appointed living space and 2 car parking (garage and driveway in back). Enter into the bright and sunny 4 season Sitting Room that leads to a large open Living Room w/brick Fireplace and gorgeous original wood mantle. Dining Room is well appointed with stylish wall sconces, chandelier and mirrored panel doors. Charm and attention to detail abounds with original warm oak hardwood floors throughout, well placed arched openings, crown moldings and fantastic original millwork. Kitchen is just beyond the dining room with a stainless-steel appliance package, butcher block counter tops and all wood white cottage style cabinets, set against a black and white checkered tile floor. Access the large rear Deck that sits over the 2 Car Parking in the rear of the home. Classically styled wide, straight stairs take you to the 2nd floor- Primary Suite is in the front with ample closet spaces (3) along w/2 additional Bedrooms and a full tile Bathroom featuring pedestal sink, large linen closet and skylight. The lower level is big, clean and dry offering laundry and lots of storage as well as access from the exterior door to the driveway parking. This space could easily be finished to add even more living space and has plumbing for a bathroom. Truly one of the nicest blocks in University City. Walkable to Penn and Drexel's campuses, Center City and local neighborhood shopping, restaurants, and cafes. Seller has multiple offers and has requested an OFFER DEADLINE OF MONDAY April 15th, with a sellers acceptance of April 16th.
Location
State PA
County Philadelphia
Area 19143 (19143)
Zoning RSA5
Direction North
Rooms
Basement Full, Outside Entrance, Interior Access
Interior
Interior Features Ceiling Fan(s), Wood Floors, Crown Moldings, Tub Shower
Hot Water Natural Gas
Heating Radiator
Cooling None
Flooring Hardwood, Wood
Fireplaces Number 1
Fireplaces Type Brick, Corner, Gas/Propane, Mantel(s)
Fireplace Y
Heat Source Natural Gas
Laundry Has Laundry, Basement
Exterior
Parking Features Garage - Rear Entry
Garage Spaces 2.0
Water Access N
Accessibility None
Attached Garage 1
Total Parking Spaces 2
Garage Y
Building
Story 2
Foundation Block, Brick/Mortar
Sewer Public Sewer
Water Public
Architectural Style Traditional
Level or Stories 2
Additional Building Above Grade, Below Grade
New Construction N
Schools
School District The School District Of Philadelphia
Others
Senior Community No
Tax ID 461055600
Ownership Fee Simple
SqFt Source Assessor
Acceptable Financing Conventional, Cash, FHA
Listing Terms Conventional, Cash, FHA
Financing Conventional,Cash,FHA
Special Listing Condition Standard
Read Less Info
Want to know what your home might be worth? Contact us for a FREE valuation!

Our team is ready to help you sell your home for the highest possible price ASAP

Bought with William M Prince • SERHANT PENNSYLVANIA LLC





