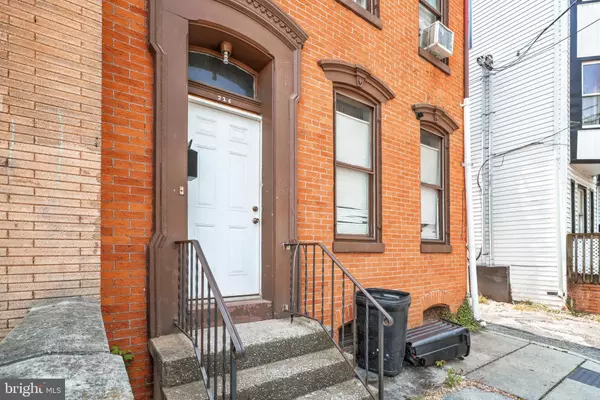Bought with Crystal Elizabeth Murphy • Inch & Co. Real Estate, LLC
For more information regarding the value of a property, please contact us for a free consultation.
Key Details
Sold Price $126,000
Property Type Single Family Home
Sub Type Twin/Semi-Detached
Listing Status Sold
Purchase Type For Sale
Square Footage 1,488 sqft
Price per Sqft $84
Subdivision None Available
MLS Listing ID PAYK2040178
Sold Date 03/11/24
Style Traditional
Bedrooms 4
Full Baths 1
HOA Y/N N
Abv Grd Liv Area 1,488
Year Built 1920
Available Date 2023-05-11
Annual Tax Amount $2,365
Tax Year 2023
Lot Size 2,091 Sqft
Acres 0.05
Property Sub-Type Twin/Semi-Detached
Source BRIGHT
Property Description
Nestled within the heart of the historic city of York, PA, stands 226 E Philadelphia St., a stately residence that exudes timeless elegance and untold potential. This grand domicile boasts four sprawling bedrooms, each a testament to the sheer expanse of space that graces every corner of this distinguished abode.
Stepping inside, one is immediately struck by the meticulous craftsmanship that adorns the floors, for they are none other than custom-designed originals from the illustrious Victorian era. Each step resonates with the echoes of a bygone era, a testament to the enduring quality of this home.
Step up to the second floor, where one discovers a hidden gem - a bathroom, boasting not merely the expected amenities, but a walk-in closet, or perhaps one might call it a "bonus" room, offering a versatile space limited only by one's imagination.
As daylight filters through the windows, one bedroom beckons with a promise of seclusion and tranquility, offering a private balcony that gracefully extends off the rear of the home. Here, amidst the gentle rustle of leaves and the distant hum of the city, one can find solace in their own private retreat.
Beyond its ornate façade, this residence stands crowned with slate shingles, a testament to its enduring strength and resolute character. A detached garage, reminiscent of a carriage house from a bygone era, stands sentinel at the rear of the property. With two floors to its name, and the infrastructure in place, this structure presents a canvas ripe for renovation, offering the potential for a one-to-three-bedroom apartment or a splendid in-law suite. Electric and gas lines are in place, awaiting transformation into a space of untold possibility.
For the discerning investor, this property represents a veritable goldmine, with income potential ranging from $2,000 to $2,500 per month, once the full breadth of its potential is unleashed through careful restoration and renovation.
The practicalities are not overlooked either, with ample off-street parking providing a rare commodity in this cityscape. A semi-covered porch graces the rear of the home, inviting one to envision moments of reprieve in a crazy world!
In the heart of the city, mere blocks from the historic Continental Square, 226 E Philadelphia St. stands as a testament to the promise of grandeur, awaiting a custodian with the vision to restore it to its full glory. A canvas of history and potential, this residence invites you to inscribe your own chapter within its storied walls.
Location
State PA
County York
Area York City (15201)
Zoning RESIDENTIAL
Rooms
Basement Full
Interior
Hot Water Natural Gas
Heating Hot Water
Cooling Window Unit(s)
Heat Source Natural Gas
Exterior
Parking Features Additional Storage Area, Oversized, Other
Garage Spaces 3.0
Water Access N
Accessibility None
Total Parking Spaces 3
Garage Y
Building
Story 3
Foundation Block, Brick/Mortar
Sewer Public Sewer
Water Public
Architectural Style Traditional
Level or Stories 3
Additional Building Above Grade, Below Grade
New Construction N
Schools
School District York City
Others
Senior Community No
Tax ID 02-023-01-0032-00-00000
Ownership Fee Simple
SqFt Source Assessor
Acceptable Financing Cash, Conventional, FHA
Listing Terms Cash, Conventional, FHA
Financing Cash,Conventional,FHA
Special Listing Condition Standard
Read Less Info
Want to know what your home might be worth? Contact us for a FREE valuation!

Our team is ready to help you sell your home for the highest possible price ASAP






