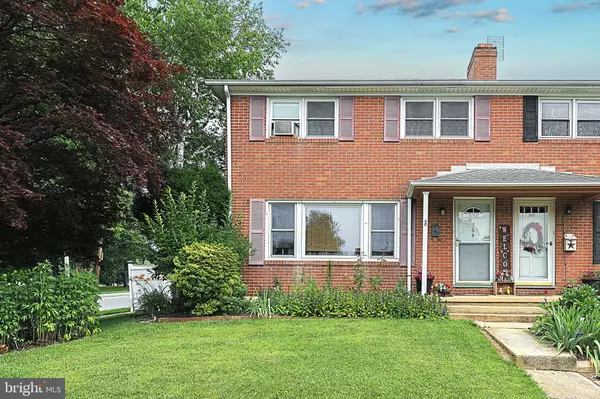Bought with Susan P Horner • Coldwell Banker Realty
For more information regarding the value of a property, please contact us for a free consultation.
Key Details
Sold Price $138,510
Property Type Single Family Home
Sub Type Twin/Semi-Detached
Listing Status Sold
Purchase Type For Sale
Square Footage 1,232 sqft
Price per Sqft $112
Subdivision None Available
MLS Listing ID PAYK2051280
Sold Date 12/18/23
Style Side-by-Side
Bedrooms 3
Full Baths 1
HOA Y/N N
Abv Grd Liv Area 1,232
Year Built 1958
Available Date 2023-11-02
Annual Tax Amount $3,897
Tax Year 2022
Lot Size 4,356 Sqft
Acres 0.1
Property Sub-Type Twin/Semi-Detached
Source BRIGHT
Property Description
Welcome to 364 E Springettsbury Ave! This beautiful and well maintained property is ready for you to call it home. The entirety of this place is summed up by one word. That word is, “cozy.” The entry of this home greets you with a living area for movie nights, relaxing, and family time. The kitchen and dining room are in perfect proximity to one another for easy hosting with the holidays coming up! On the first level, there is even a separate mud room that is being used as a lounging area currently, but could be anything you'd like! Just use your imagination. The upstairs is complete with 3 bedrooms and 1 bath. This home also includes a fenced in yard, shed in the back, wood/gas fireplace, and off street parking! There is a very spacious driveway in the back for a couple of cars to fit. This home is also conveniently located so you are close to pretty much everything in the area. You are a 5 minute drive to either Route 30 or I-83, and also a 20 min drive to the Maryland line. The owner of this house did an amazing job at making sure to keep up with the property value, and at the same time adding a “homey” touch to it. Schedule your tour today, and get ready to call this place home!
Location
State PA
County York
Area York City (15201)
Zoning RESIDENTIAL
Rooms
Other Rooms Dining Room, Bedroom 2, Bedroom 3, Kitchen, Family Room, Basement, Bedroom 1, Mud Room, Bathroom 1
Basement Unfinished
Interior
Interior Features Attic, Carpet, Dining Area, Kitchen - Galley, Other
Hot Water Natural Gas
Heating Forced Air, Other
Cooling Window Unit(s)
Flooring Carpet, Vinyl, Laminate Plank
Fireplaces Number 1
Fireplaces Type Wood, Gas/Propane
Equipment Dryer, Washer, Microwave, Refrigerator, Stove
Furnishings Yes
Fireplace Y
Window Features Replacement
Appliance Dryer, Washer, Microwave, Refrigerator, Stove
Heat Source Natural Gas
Laundry Basement
Exterior
Garage Spaces 2.0
Fence Vinyl
Water Access N
View Street
Roof Type Shingle
Accessibility Level Entry - Main
Total Parking Spaces 2
Garage N
Building
Lot Description Front Yard
Story 3
Foundation Block
Above Ground Finished SqFt 1232
Sewer Public Sewer
Water Public
Architectural Style Side-by-Side
Level or Stories 3
Additional Building Above Grade, Below Grade
Structure Type Plaster Walls
New Construction N
Schools
School District York City
Others
Senior Community No
Tax ID 10-279-03-0003-00-00000
Ownership Fee Simple
SqFt Source 1232
Acceptable Financing Cash, FHA, Conventional, VA
Listing Terms Cash, FHA, Conventional, VA
Financing Cash,FHA,Conventional,VA
Special Listing Condition Standard
Read Less Info
Want to know what your home might be worth? Contact us for a FREE valuation!

Our team is ready to help you sell your home for the highest possible price ASAP

GET MORE INFORMATION






