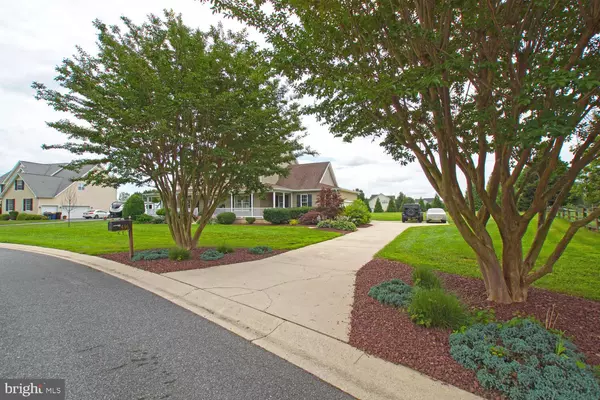For more information regarding the value of a property, please contact us for a free consultation.
Key Details
Sold Price $565,000
Property Type Single Family Home
Sub Type Detached
Listing Status Sold
Purchase Type For Sale
Square Footage 2,774 sqft
Price per Sqft $203
Subdivision Jonathans Landing
MLS Listing ID DEKT2021016
Sold Date 08/29/23
Style Contemporary
Bedrooms 4
Full Baths 2
Half Baths 1
HOA Y/N N
Abv Grd Liv Area 2,774
Originating Board BRIGHT
Year Built 2000
Annual Tax Amount $2,217
Tax Year 2022
Lot Size 0.978 Acres
Acres 0.98
Lot Dimensions 131.45 x 241.85
Property Description
Remarkable, updated home with first floor primary bedroom nestled in golf course community in Caesar Rodney School District. It does not get much better than this with the rare opportunity to find a home with this much to offer. This home was built right from the beginning, but has also seen a fair amount of updating. Those updates include a complete kitchen re-design and re-model, bathroom remodels, additions to the exterior spaces, etc. Walk in the front door and be amazed at the high ceilings. Head deeper into the home and you will see comfort where comfort is desired. The kitchen is the chef's dream and is open into the family room so there is no disconnect between the chef and those they wish to entertain. Convenient to the interior spaces are the exterior space where you can continue the conversations outside on the pavers patio, into the screened gazebo, or around the outside fireplace. After all the events of the day get your rest in the first floor primary bedroom, or one of 3 second floor bedrooms. The bathrooms have been updated recently with the guest bath featuring heated floors. For storage or expansion, do not overlook the full basement and garage. If golf is your thing, drive a golf cart instead of a car and you are right at home at Jonathans Landing, a premier golf course in Kent County. And finally, if commuting is necessary, route 1 is easy to access.
Location
State DE
County Kent
Area Caesar Rodney (30803)
Zoning AC
Rooms
Other Rooms Living Room, Primary Bedroom, Bedroom 2, Bedroom 3, Bedroom 4, Kitchen, Family Room, Breakfast Room
Basement Poured Concrete, Unfinished
Main Level Bedrooms 1
Interior
Interior Features Breakfast Area, Ceiling Fan(s), Crown Moldings, Dining Area, Entry Level Bedroom, Family Room Off Kitchen, Kitchen - Gourmet, Kitchen - Eat-In, Kitchen - Island, Recessed Lighting, Upgraded Countertops, Wainscotting, Walk-in Closet(s), Wood Floors
Hot Water Electric
Heating Forced Air, Zoned
Cooling Central A/C
Flooring Ceramic Tile, Hardwood, Carpet
Fireplaces Number 1
Fireplaces Type Double Sided, Gas/Propane
Equipment Built-In Microwave, Dishwasher, Disposal, Oven - Wall, Oven - Double, Refrigerator, Stainless Steel Appliances, Washer, Cooktop, Dryer
Fireplace Y
Appliance Built-In Microwave, Dishwasher, Disposal, Oven - Wall, Oven - Double, Refrigerator, Stainless Steel Appliances, Washer, Cooktop, Dryer
Heat Source Natural Gas
Laundry Main Floor
Exterior
Exterior Feature Patio(s)
Parking Features Garage - Side Entry, Built In, Inside Access, Garage Door Opener
Garage Spaces 2.0
Water Access N
Roof Type Architectural Shingle
Accessibility None
Porch Patio(s)
Attached Garage 2
Total Parking Spaces 2
Garage Y
Building
Story 2
Foundation Permanent, Concrete Perimeter
Sewer Gravity Sept Fld
Water Public
Architectural Style Contemporary
Level or Stories 2
Additional Building Above Grade, Below Grade
Structure Type 9'+ Ceilings,2 Story Ceilings,Dry Wall
New Construction N
Schools
Elementary Schools Allen Frear
High Schools Caesar Rodney
School District Caesar Rodney
Others
Senior Community No
Tax ID NM-00-10501-01-4700-000
Ownership Fee Simple
SqFt Source Assessor
Acceptable Financing Cash, Conventional, FHA, USDA, VA
Listing Terms Cash, Conventional, FHA, USDA, VA
Financing Cash,Conventional,FHA,USDA,VA
Special Listing Condition Standard
Read Less Info
Want to know what your home might be worth? Contact us for a FREE valuation!

Our team is ready to help you sell your home for the highest possible price ASAP

Bought with Charzell Poole • RE/MAX Associates - Newark





