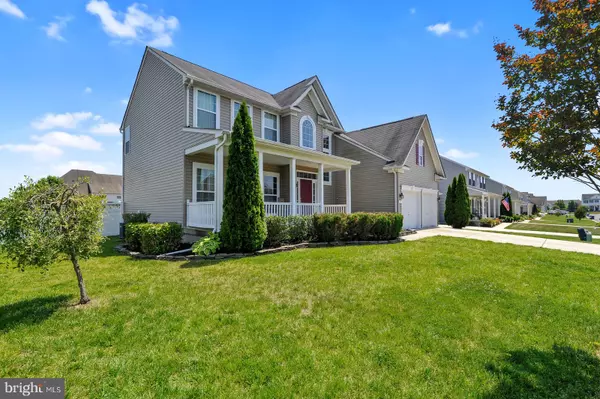For more information regarding the value of a property, please contact us for a free consultation.
Key Details
Sold Price $450,000
Property Type Single Family Home
Sub Type Detached
Listing Status Sold
Purchase Type For Sale
Square Footage 2,424 sqft
Price per Sqft $185
Subdivision Meadowsatchestnutrid
MLS Listing ID DEKT2020108
Sold Date 08/18/23
Style Contemporary
Bedrooms 4
Full Baths 2
Half Baths 1
HOA Fees $25/ann
HOA Y/N Y
Abv Grd Liv Area 2,424
Originating Board BRIGHT
Year Built 2013
Annual Tax Amount $1,888
Tax Year 2022
Lot Size 0.260 Acres
Acres 0.26
Lot Dimensions 79.63 x 140.00
Property Description
Welcome to this beautiful 4-bedroom, 2.5-bathroom home in the popular community of The Meadows at Chestnut Ridge. Upon entering, you will be greeted by a bright and inviting foyer that leads into the heart of the home, creating a seamless flow from room to room. This lovely home features a large kitchen with everything you need to prepare delicious meals. The family room with a cozy fireplace allows for easy entertaining and gatherings with family and friends.
The adjacent formal dining area is ideal for hosting dinner parties and enjoying casual meals.
The tranquil main suite upstairs has a spacious bedroom, a walk-in closet, and an en-suite bath. Three additional bedrooms provide plenty of space for family members or guests. A second full bathroom serves these three bedrooms. The home offers convenience and functionality with LVP floors for quick and easy clean-up. The house was freshly painted, with new carpets upstairs. The basement has a finished room for gatherings and plenty of room for storage. The rear deck is great for grilling and family fun, with low-maintenance landscaping, an irrigation system with a well, and a fenced-in yard. This home provides the perfect opportunity to create lasting memories short distances to shopping centers and Dover Air Force Base. Don't miss the chance to make this house your home.
Location
State DE
County Kent
Area Caesar Rodney (30803)
Zoning AC
Rooms
Other Rooms Living Room, Dining Room, Primary Bedroom, Bedroom 2, Bedroom 3, Kitchen, Family Room, Bedroom 1, Laundry, Other, Attic
Basement Full, Outside Entrance, Drainage System
Interior
Interior Features Primary Bath(s), Kitchen - Island, Butlers Pantry, Ceiling Fan(s), Sprinkler System, Dining Area
Hot Water Natural Gas
Heating Heat Pump - Gas BackUp, Forced Air
Cooling Central A/C
Flooring Fully Carpeted
Fireplaces Number 1
Fireplaces Type Marble, Gas/Propane
Equipment Built-In Range, Dishwasher, Built-In Microwave
Furnishings No
Fireplace Y
Appliance Built-In Range, Dishwasher, Built-In Microwave
Heat Source Natural Gas
Laundry Upper Floor
Exterior
Exterior Feature Deck(s), Porch(es)
Garage Spaces 4.0
Fence Fully, Vinyl
Water Access N
Roof Type Pitched,Shingle
Accessibility None
Porch Deck(s), Porch(es)
Total Parking Spaces 4
Garage N
Building
Lot Description Corner, Level, Front Yard, Rear Yard, SideYard(s)
Story 2
Foundation Concrete Perimeter
Sewer Public Sewer
Water Public
Architectural Style Contemporary
Level or Stories 2
Additional Building Above Grade, Below Grade
Structure Type 9'+ Ceilings
New Construction N
Schools
School District Caesar Rodney
Others
HOA Fee Include Common Area Maintenance,Trash
Senior Community No
Tax ID NM-00-11203-05-7400-000
Ownership Fee Simple
SqFt Source Estimated
Acceptable Financing Cash, Conventional, FHA, USDA, VA
Horse Property N
Listing Terms Cash, Conventional, FHA, USDA, VA
Financing Cash,Conventional,FHA,USDA,VA
Special Listing Condition Standard
Read Less Info
Want to know what your home might be worth? Contact us for a FREE valuation!

Our team is ready to help you sell your home for the highest possible price ASAP

Bought with Ying Chu • Keller Williams Realty Central-Delaware





