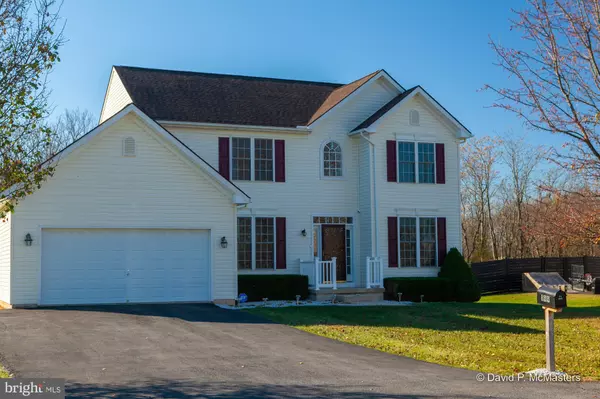For more information regarding the value of a property, please contact us for a free consultation.
Key Details
Sold Price $375,000
Property Type Single Family Home
Sub Type Detached
Listing Status Sold
Purchase Type For Sale
Square Footage 2,274 sqft
Price per Sqft $164
Subdivision Amberfield
MLS Listing ID WVBE2014736
Sold Date 01/25/23
Style Colonial
Bedrooms 4
Full Baths 2
Half Baths 1
HOA Fees $12/ann
HOA Y/N Y
Abv Grd Liv Area 2,274
Originating Board BRIGHT
Year Built 2004
Annual Tax Amount $2,170
Tax Year 2022
Lot Size 0.760 Acres
Acres 0.76
Property Description
What an opportunity! Move-in ready spacious 4 bedroom home in the Falling Waters location! One owner home offering a spacious two story open foyer entry that leads to a formal living room (potential home office space), formal dining room, that opens to fully equipped spacious kitchen w/ island and breakfast room looking into the bright family room w/ extra windows and cozy gas fireplace. Twin staircase leading to the second floor. Primary owner's bedroom suite w/ hardwood floors and vaulted ceiling offering walk-in closet, and relax in the luxury master bathroom. Three additional bedrooms and full bathroom to complete the upper level. Plenty of room for storage in the full unfinished basement w/ rough-in for future bathroom and space to finish. Two car garage w/ opener and pedestrian door. Entertain from your rear deck overlooking 3/4 acre level rear yard. 10 x 20 shed offers additional storage. Heat pump system 1 year old. Nest equipment and ADT alarm system convey. A turn key complete home package waiting for the next homeowner! Located just minutes from I-81 and the Maryland border!
Location
State WV
County Berkeley
Zoning 101
Rooms
Other Rooms Living Room, Dining Room, Primary Bedroom, Bedroom 2, Bedroom 3, Bedroom 4, Kitchen, Family Room, Foyer, Breakfast Room, Laundry
Basement Connecting Stairway, Full, Rough Bath Plumb, Unfinished, Walkout Stairs
Interior
Interior Features Additional Stairway, Breakfast Area, Carpet, Ceiling Fan(s), Combination Kitchen/Living, Crown Moldings, Dining Area, Double/Dual Staircase, Family Room Off Kitchen, Formal/Separate Dining Room, Kitchen - Eat-In, Kitchen - Island, Pantry, Recessed Lighting, Soaking Tub, Water Treat System, Walk-in Closet(s), Window Treatments, Wood Floors
Hot Water Electric
Heating Heat Pump(s)
Cooling Central A/C
Flooring Carpet, Hardwood, Vinyl
Fireplaces Number 1
Fireplaces Type Fireplace - Glass Doors, Gas/Propane, Mantel(s)
Equipment Built-In Microwave, Dishwasher, Dryer - Front Loading, Exhaust Fan, Extra Refrigerator/Freezer, Oven/Range - Electric, Refrigerator, Washer - Front Loading, Water Heater
Fireplace Y
Window Features Energy Efficient
Appliance Built-In Microwave, Dishwasher, Dryer - Front Loading, Exhaust Fan, Extra Refrigerator/Freezer, Oven/Range - Electric, Refrigerator, Washer - Front Loading, Water Heater
Heat Source Electric
Laundry Has Laundry, Main Floor
Exterior
Exterior Feature Deck(s)
Parking Features Garage - Front Entry, Garage Door Opener
Garage Spaces 2.0
Water Access N
Roof Type Asphalt,Architectural Shingle
Accessibility None
Porch Deck(s)
Road Frontage Road Maintenance Agreement, Private
Attached Garage 2
Total Parking Spaces 2
Garage Y
Building
Story 3
Foundation Concrete Perimeter
Sewer On Site Septic
Water Public
Architectural Style Colonial
Level or Stories 3
Additional Building Above Grade, Below Grade
Structure Type Vaulted Ceilings
New Construction N
Schools
School District Berkeley County Schools
Others
Senior Community No
Tax ID 02 6031000000000
Ownership Fee Simple
SqFt Source Assessor
Security Features Carbon Monoxide Detector(s),Exterior Cameras,Security System,Smoke Detector
Acceptable Financing Cash, Conventional, FHA, USDA, VA
Horse Property N
Listing Terms Cash, Conventional, FHA, USDA, VA
Financing Cash,Conventional,FHA,USDA,VA
Special Listing Condition Standard
Read Less Info
Want to know what your home might be worth? Contact us for a FREE valuation!

Our team is ready to help you sell your home for the highest possible price ASAP

Bought with Colin Hayden • Touchstone Realty, LLC





