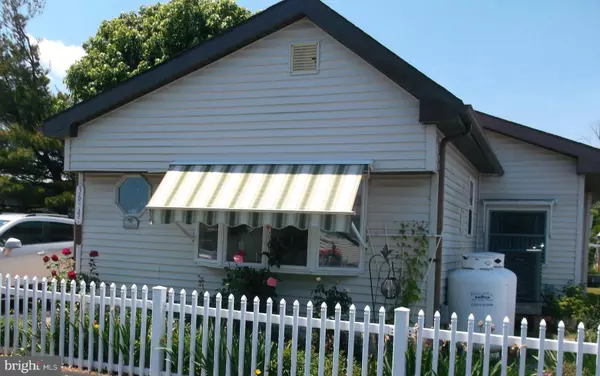For more information regarding the value of a property, please contact us for a free consultation.
Key Details
Sold Price $227,500
Property Type Mobile Home
Sub Type Mobile Pre 1976
Listing Status Sold
Purchase Type For Sale
Subdivision Swann Keys
MLS Listing ID DESU184654
Sold Date 08/30/21
Style Traditional
Bedrooms 2
Full Baths 1
Half Baths 1
HOA Fees $75/ann
HOA Y/N Y
Originating Board BRIGHT
Year Built 1972
Annual Tax Amount $534
Tax Year 2020
Lot Size 5,227 Sqft
Acres 0.12
Lot Dimensions 50.00 x 110.00
Property Description
Waterfront cottage lovingly maintained by original owners who have expanded and improved their home over the years. New appliances -- stove, garbage disposal, hot water heater, dishwasher and roof for home and shed, as well as new AC in 2012. Through the years the kitchen has been expanded to an eat-in kitchen with an entrance foyer. Living room is now a large, comfortable sitting area. There is also a utility area off the living room for extra storage. Master bedroom is expanded to accommodate a king-size bed and an sitting/office alcove. Master bedroom also has three large closets for plenty of your clothing needs. There is a sunroom off the master bedroom and deck on the waterway. Outside area contains a storage shed for outside equipment. A built-in brick grill will come in handy for outside cookouts. Dock your boat or watercraft in the canal directly in front of home that provides direct access to waterways going all the way to the Ocean City Inlet and all points in between and beyond. The outside of this home has been lovingly landscaped and maintained with flowers, bushes and trees. The Swann Keys community is full of amenities for the owners and guests. In addition, home owners, through their low annual maintenance fees, receive weekly trash pick ups and water through the newly updated water plant. If you are looking for a home for vacations or year-round living, this is the home for you.
Location
State DE
County Sussex
Area Baltimore Hundred (31001)
Zoning GR
Rooms
Main Level Bedrooms 2
Interior
Interior Features Carpet, Ceiling Fan(s), Combination Kitchen/Dining, Kitchen - Eat-In, Skylight(s), Tub Shower, Walk-in Closet(s), Window Treatments
Hot Water Electric
Heating Central, Forced Air
Cooling Central A/C
Flooring Carpet, Vinyl
Equipment Built-In Microwave, Built-In Range, Dishwasher, Disposal, Dryer - Electric, Extra Refrigerator/Freezer, Oven - Single, Oven/Range - Electric, Range Hood, Refrigerator, Washer, Water Heater
Furnishings Yes
Fireplace N
Window Features Double Hung,Skylights,Sliding,Storm
Appliance Built-In Microwave, Built-In Range, Dishwasher, Disposal, Dryer - Electric, Extra Refrigerator/Freezer, Oven - Single, Oven/Range - Electric, Range Hood, Refrigerator, Washer, Water Heater
Heat Source Propane - Leased
Laundry Washer In Unit, Dryer In Unit
Exterior
Exterior Feature Deck(s), Porch(es)
Garage Spaces 3.0
Fence Decorative
Utilities Available Cable TV Available, Electric Available, Phone Available, Propane, Sewer Available, Water Available
Amenities Available Basketball Courts, Billiard Room, Boat Ramp, Club House, Common Grounds, Community Center, Game Room, Pool - Outdoor, Tennis Courts, Tot Lots/Playground
Waterfront Description Private Dock Site
Water Access Y
Water Access Desc Boat - Powered,Canoe/Kayak,Fishing Allowed,Personal Watercraft (PWC)
View Canal
Roof Type Shingle
Street Surface Black Top
Accessibility 2+ Access Exits, No Stairs
Porch Deck(s), Porch(es)
Road Frontage Private
Total Parking Spaces 3
Garage N
Building
Lot Description Bulkheaded
Story 1
Foundation Crawl Space
Sewer Public Septic
Water Community
Architectural Style Traditional
Level or Stories 1
Additional Building Above Grade, Below Grade
New Construction N
Schools
Elementary Schools Phillip C. Showell
Middle Schools Selbyville
High Schools Indian River
School District Indian River
Others
Pets Allowed Y
HOA Fee Include Common Area Maintenance,Pool(s),Road Maintenance,Trash,Water
Senior Community No
Tax ID 533-12.16-73.00
Ownership Fee Simple
SqFt Source Assessor
Acceptable Financing Cash, Conventional
Horse Property N
Listing Terms Cash, Conventional
Financing Cash,Conventional
Special Listing Condition Standard
Pets Allowed Cats OK, Dogs OK
Read Less Info
Want to know what your home might be worth? Contact us for a FREE valuation!

Our team is ready to help you sell your home for the highest possible price ASAP

Bought with Diane M Clark • Coldwell Banker Realty





