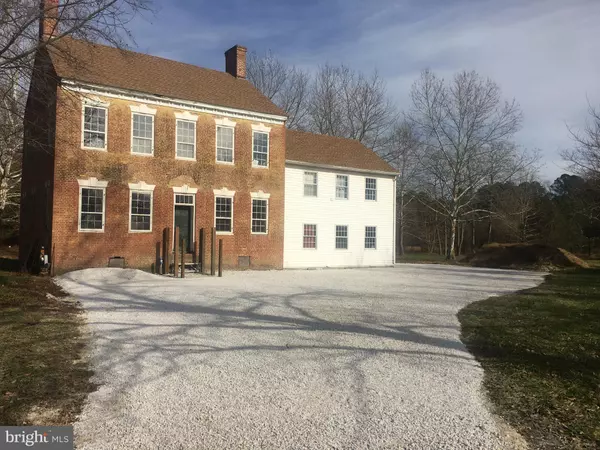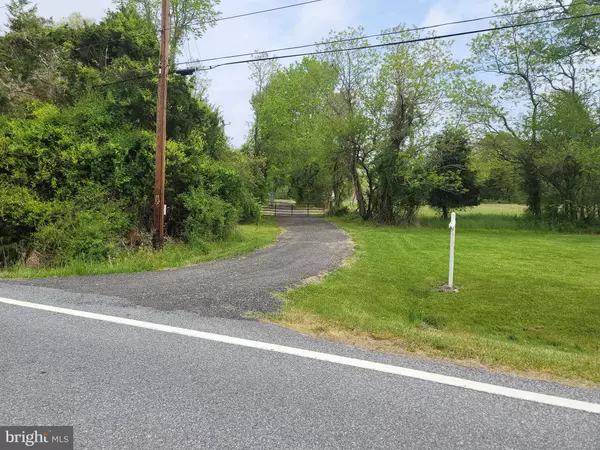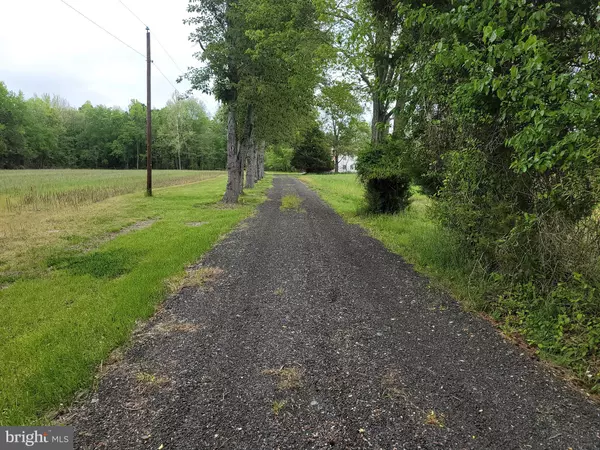For more information regarding the value of a property, please contact us for a free consultation.
Key Details
Sold Price $510,000
Property Type Single Family Home
Sub Type Detached
Listing Status Sold
Purchase Type For Sale
Square Footage 3,520 sqft
Price per Sqft $144
Subdivision None Available
MLS Listing ID MDWC2004940
Sold Date 08/01/22
Style Federal
Bedrooms 3
Full Baths 2
HOA Y/N N
Abv Grd Liv Area 3,520
Originating Board BRIGHT
Year Built 1804
Annual Tax Amount $1,670
Tax Year 2022
Lot Size 49.000 Acres
Acres 49.0
Lot Dimensions 0.00 x 0.00
Property Description
A rare find! This beautiful Classic early 19th Century property, known as The Moorefield Plantation built in 1804, listed on the National Historic Registry as "The Yellow Brick House" (signatures etched into the plaster indicate 1804!) is built in the design and standards of the day for a stately mansion. As you enter the lane (Approx 660 feet) that takes you to this Estate Home, you seemingly step back into time, surrounded by Sycamores and elm trees that contribute to its' bucolic aura. As you enter the Home, the front entrance opens into a huge foyer with almost 10 foot high ceilings, with a four foot wide staircase that wraps around the front wall and the side wall that leads to the landing and similar sized foyer upstairs. The Living room, former formal dining room and parler all have interior brick walls and all feature a wood burning fireplace with original wooden mantels, chair railing, trimmed out window casing, and crown molding. Five of the six rooms in the home have fireplaces with original mantels. The formal dining room has a built in China closet, and the parler has a built in cabinet. The living room has signatures of the builders etched into the plaster walls. The Dining room also has etched writing in the plaster wall. All Floors in the original home are heart pine and are indicative of the era as well. All Brick Walls (Approx 16 " thick) interior and exterior in the original home,(Each room has an interior brick wall all the way from the footers that up to the attic) The Charm of this Home is off the charts!
At some point the end of the last century there was an addition added to the home, it has 3 bathrooms in total, up and down, as well as utility room kitchenette area, and more living and dining spaces. The addition features a second staircase that leads to the upper floor. The kitchen is a blank slate waiting for your 'special touch'. The Original Home dimensions are Approx 35 feet 4 inches by 32 feet three inches, almost 2280 square feet. The addition dimensions are approx 26 feet eight inches by 23 feet four inches, almost 1240 square feet. For a Total estimated square footage of 3520 sf. This does not take into account the attic area which is totally open and is approx 32 x 28. The Rafters are mortised and pegged in the original Home! The home when purchased was in a state of disrepair. However the current owner is in the process of restoring it to it's former Stately Manner, with custom Amish made reproduction replacent windows in the original design, the redoing of the plaster walls and painting, crown moulding installed and much, much more. Indeed one of the main reasons that it was purchased is so that he could bring it to life so that it would not be gone to history. The property itself is described as being over 41 acres, however the survey has a mistake [owners opinion](omission of a portion of the property in the area calculation) and the owner believes it to be almost 50 acres according to the recalculated survey. Google Earth seems to indicate this as well. The Farmland portion, Approx 30 acres, is currently leased. The balance of the land is leased for hunting as well. With a well built barn/stable that can be the home for your horses etc. Did I mention that there are over 2400 acres of state forestlands on the easterly and southerly side of the property, which contribute to the overall appeal of the Estate.
The Estate is located on the southwestern side of Wicomico County and is just a touch over 3 miles from the Wicomico River at Nanticoke MD, which has public boat facilities as well as a very nice park. This property also 'backs up' to over 1300 hundred acres of state Woodlands. The entire 'eastern' boundary and approx 2/3 rds of the 'southern boundary abut state woodlands. In short this could be your retreat from the chaotic world in which we live.....
Location
State MD
County Wicomico
Area Wicomico Southwest (23-03)
Zoning AR
Rooms
Other Rooms Living Room, Dining Room, Bedroom 2, Bedroom 3, Kitchen, Family Room, Foyer, Bedroom 1, Bathroom 3, Attic
Interior
Interior Features Additional Stairway, Attic, Built-Ins, Chair Railings, Crown Moldings, Dining Area, Formal/Separate Dining Room, Stall Shower
Hot Water Electric
Heating Baseboard - Electric
Cooling Window Unit(s)
Flooring Tile/Brick, Vinyl, Wood
Fireplaces Number 5
Fireplaces Type Brick, Mantel(s), Non-Functioning
Fireplace Y
Heat Source Electric
Exterior
Garage Spaces 35.0
Utilities Available Phone Available, Electric Available
Water Access N
View Scenic Vista, Trees/Woods
Roof Type Architectural Shingle
Street Surface Black Top
Farm Grain
Accessibility 2+ Access Exits
Road Frontage State
Total Parking Spaces 35
Garage N
Building
Lot Description Backs to Trees, Front Yard, Partly Wooded, Pond, Private, Rear Yard, Secluded, Rural, SideYard(s), Cleared
Story 2.5
Foundation Brick/Mortar
Sewer Gravity Sept Fld, On Site Septic
Water Well
Architectural Style Federal
Level or Stories 2.5
Additional Building Above Grade, Below Grade
Structure Type 9'+ Ceilings,Plaster Walls,Brick
New Construction N
Schools
Elementary Schools Westside
Middle Schools Salisbury
High Schools James M. Bennett
School District Wicomico County Public Schools
Others
Senior Community No
Tax ID 2303004074
Ownership Fee Simple
SqFt Source Estimated
Horse Property Y
Special Listing Condition Standard
Read Less Info
Want to know what your home might be worth? Contact us for a FREE valuation!

Our team is ready to help you sell your home for the highest possible price ASAP

Bought with Sherri Hearn • Coldwell Banker Realty





