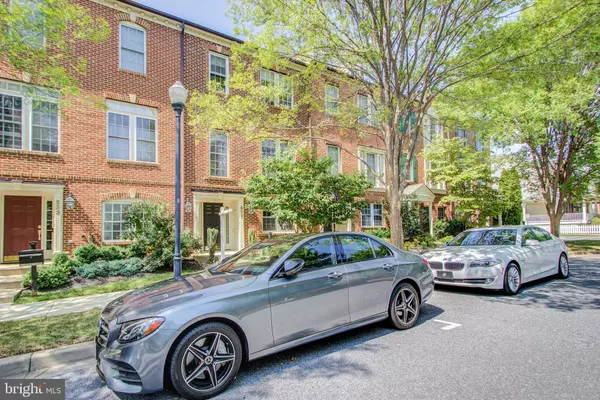For more information regarding the value of a property, please contact us for a free consultation.
Key Details
Sold Price $705,000
Property Type Townhouse
Sub Type Interior Row/Townhouse
Listing Status Sold
Purchase Type For Sale
Square Footage 2,368 sqft
Price per Sqft $297
Subdivision Lakelands
MLS Listing ID MDMC2011002
Sold Date 09/20/21
Style Colonial
Bedrooms 4
Full Baths 2
Half Baths 1
HOA Fees $105/mo
HOA Y/N Y
Abv Grd Liv Area 2,368
Originating Board BRIGHT
Year Built 2002
Annual Tax Amount $7,098
Tax Year 2021
Lot Size 1,960 Sqft
Acres 0.04
Property Description
Absolutely gorgeous Vanderbilt NV townhouse with a 6-foot extension on all levels, 9-foot ceilings, and 2 detached car garage. This home has it all: The current owners have not spared any detail in upgrading every corner of this townhouse since they purchased it in 2014. There are too many upgrates to mention including, the HVAC replaced 2014, water heater replaced 2020, renovated kitchen 2014, renovated master bath 2017, windows and doors on street level replaced in 2015, master bedroom windows replaced in 2019, new carpeting, enlarged master closet by 4 feet with closet system from Closet America, garage floor epoxied, and more!
In terms of floorplan, the spacious lower Level has a bedroom/office, a powder room, a huge recreation/living room, and a peaceful stone-furnished patio. The main level is even more beautiful with bright hardwood floors throughout, plenty of windows and a sun-filled living space where family room, living room, dining room and kitchen are harmoniously set in an open concept floorplan. A special highlight is the elegant spiral staircase, which gives a royal feel. You could either enjoy a hot chocolate next to your stone fireplace in the winter or enjoy a cold drink on your deck in the summer. The kitchen is simply beautiful: it has been renovated with granite countertops, marble and granite backsplash and all stainless-steel appliances and has an elevated breakfast bar designed for your breakfast, your cup of coffee or your favorite snack. On the upper level, the master bedroom has a sitting area and a luxury bathroom (renovated in 2017). There are 2 additional bedrooms and another full bathroom in the hallway (renovated in 2017).
Situated in the highly popular, amenity-rich Lakelands community which includes community pool, clubhouse, tennis court, basketball court, tot lot, more! Everything you need is right there, including grocery stores, restaurants, Lowes, -post office, Starbucks, movie theaters, etc. GREAT LOCATION with super easy access to Quince Orchard Rd & I-270. Less than 15 minutes to Shady Grove Metro.
Location
State MD
County Montgomery
Zoning MXD
Rooms
Other Rooms Living Room, Primary Bedroom, Bedroom 2, Bedroom 3, Bedroom 4, Kitchen, Game Room, Family Room, Den, Laundry, Other
Basement Rear Entrance, Front Entrance, Daylight, Full, Fully Finished, Heated, Improved, Outside Entrance, Walkout Level, Windows
Interior
Interior Features Kitchen - Gourmet, Breakfast Area, Kitchen - Table Space, Dining Area, Kitchen - Eat-In, Upgraded Countertops, Crown Moldings, Window Treatments, Entry Level Bedroom, Primary Bath(s), Wood Floors, Floor Plan - Open
Hot Water Natural Gas
Heating Forced Air
Cooling Central A/C, Ceiling Fan(s)
Flooring Ceramic Tile, Carpet, Hardwood
Fireplaces Number 1
Fireplaces Type Fireplace - Glass Doors, Mantel(s)
Equipment Dishwasher, Disposal, Dryer, Exhaust Fan, Microwave, Oven/Range - Gas, Refrigerator, Stove, Washer
Fireplace Y
Window Features Double Pane,Screens
Appliance Dishwasher, Disposal, Dryer, Exhaust Fan, Microwave, Oven/Range - Gas, Refrigerator, Stove, Washer
Heat Source Natural Gas
Exterior
Exterior Feature Deck(s), Patio(s)
Parking Features Garage Door Opener
Garage Spaces 2.0
Fence Rear
Utilities Available Cable TV Available
Amenities Available Basketball Courts, Common Grounds, Community Center, Exercise Room, Jog/Walk Path, Lake, Party Room, Pool - Outdoor, Tennis Courts, Tot Lots/Playground
Water Access N
Roof Type Composite
Accessibility Level Entry - Main
Porch Deck(s), Patio(s)
Total Parking Spaces 2
Garage Y
Building
Lot Description Landscaping
Story 3
Sewer Public Sewer
Water Public
Architectural Style Colonial
Level or Stories 3
Additional Building Above Grade, Below Grade
Structure Type 9'+ Ceilings
New Construction N
Schools
Elementary Schools Rachel Carson
Middle Schools Lakelands Park
High Schools Quince Orchard
School District Montgomery County Public Schools
Others
Pets Allowed Y
HOA Fee Include Common Area Maintenance,Management,Insurance,Pool(s),Recreation Facility,Snow Removal,Reserve Funds,Trash
Senior Community No
Tax ID 160903325567
Ownership Fee Simple
SqFt Source Assessor
Acceptable Financing FHA, Conventional, Cash, VA
Listing Terms FHA, Conventional, Cash, VA
Financing FHA,Conventional,Cash,VA
Special Listing Condition Standard
Pets Allowed Breed Restrictions
Read Less Info
Want to know what your home might be worth? Contact us for a FREE valuation!

Our team is ready to help you sell your home for the highest possible price ASAP

Bought with Robert E Lee • REMAX Platinum Realty





