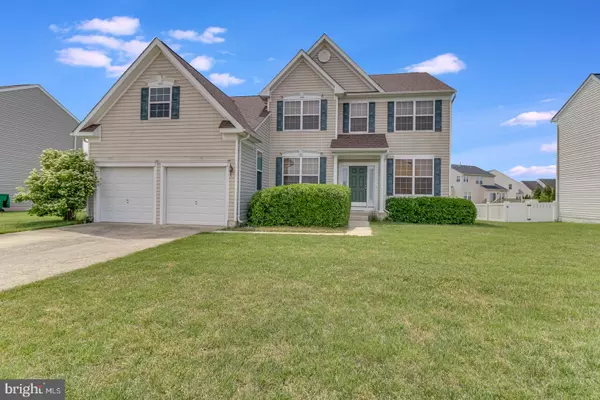For more information regarding the value of a property, please contact us for a free consultation.
Key Details
Sold Price $365,000
Property Type Single Family Home
Sub Type Detached
Listing Status Sold
Purchase Type For Sale
Square Footage 2,524 sqft
Price per Sqft $144
Subdivision Resrv Chestnut Ridge
MLS Listing ID DEKT248846
Sold Date 07/14/21
Style Contemporary
Bedrooms 4
Full Baths 2
Half Baths 1
HOA Fees $52/ann
HOA Y/N Y
Abv Grd Liv Area 2,524
Originating Board BRIGHT
Year Built 2010
Annual Tax Amount $1,435
Tax Year 2020
Lot Size 0.260 Acres
Acres 0.26
Lot Dimensions 80.00 x 140.00
Property Description
Welcome Home! This fantastic home is in a lovely and fun oriented community featuring a community pool, a "splash" pool, locked playground, billiards room, a fitness center with TV's, and rec rooms (to rent) for those large gatherings you'd rather not have at your home. There are also new walking trails to enjoy! This home features a large main floor master bedroom, with an en suite bathroom. The large kitchen features an abundance of storage and opens up to the family room and breakfast nook. On the second floor, you'll find 3 generously sized bedrooms and an open, second floor family room. The basement has an estimated 1200 sq ft of unfinished space, with an egress window. The owner had the foresight to rough in electric to many of the rooms to accommodate a ceiling fan or center of the room lighting. This home is 10-15 min from Dover AFB and about 40 min to the Delaware beaches and outlets. Don't miss out on this home. Schedule your showing today! Roof was replaced in 2020!
Location
State DE
County Kent
Area Caesar Rodney (30803)
Zoning AC
Rooms
Other Rooms Living Room, Dining Room, Kitchen, Family Room, Breakfast Room, 2nd Stry Fam Rm, Laundry, Bathroom 1, Bathroom 2, Bathroom 3, Primary Bathroom, Half Bath
Basement Unfinished
Main Level Bedrooms 1
Interior
Interior Features Breakfast Area, Carpet, Dining Area, Family Room Off Kitchen, Kitchen - Eat-In, Kitchen - Island, Pantry, Primary Bath(s), Stall Shower, Walk-in Closet(s), Window Treatments
Hot Water Electric
Heating Central
Cooling Central A/C
Flooring Carpet, Hardwood
Equipment Built-In Microwave, Dishwasher, Dryer, Oven - Self Cleaning, Refrigerator, Washer, Water Heater
Fireplace N
Window Features Double Pane,Screens
Appliance Built-In Microwave, Dishwasher, Dryer, Oven - Self Cleaning, Refrigerator, Washer, Water Heater
Heat Source Natural Gas
Laundry Main Floor
Exterior
Parking Features Garage - Front Entry
Garage Spaces 2.0
Utilities Available Cable TV Available, Electric Available, Natural Gas Available
Amenities Available Club House, Exercise Room, Jog/Walk Path, Party Room, Pool - Outdoor
Water Access N
Roof Type Architectural Shingle
Accessibility None
Attached Garage 2
Total Parking Spaces 2
Garage Y
Building
Story 2
Foundation Concrete Perimeter
Sewer Public Sewer
Water Public
Architectural Style Contemporary
Level or Stories 2
Additional Building Above Grade, Below Grade
New Construction N
Schools
High Schools Caesar Rodney
School District Caesar Rodney
Others
HOA Fee Include Common Area Maintenance,Pool(s),Snow Removal
Senior Community No
Tax ID NM-00-12101-02-6400-000
Ownership Fee Simple
SqFt Source Assessor
Acceptable Financing Cash, Conventional, FHA, USDA, VA
Listing Terms Cash, Conventional, FHA, USDA, VA
Financing Cash,Conventional,FHA,USDA,VA
Special Listing Condition Standard
Read Less Info
Want to know what your home might be worth? Contact us for a FREE valuation!

Our team is ready to help you sell your home for the highest possible price ASAP

Bought with Susan A Fitzwater • RE/MAX 1st Choice - Middletown





