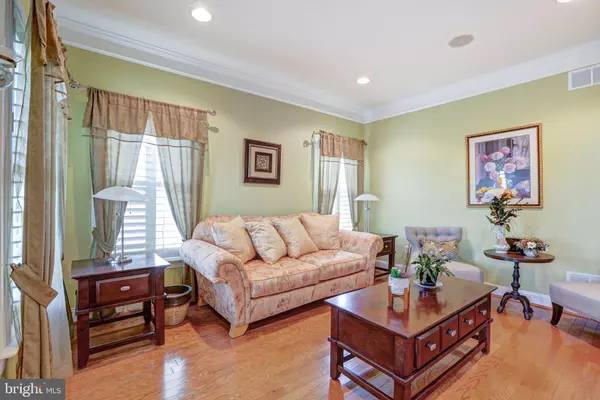For more information regarding the value of a property, please contact us for a free consultation.
Key Details
Sold Price $420,000
Property Type Single Family Home
Sub Type Detached
Listing Status Sold
Purchase Type For Sale
Square Footage 4,034 sqft
Price per Sqft $104
Subdivision Riverside
MLS Listing ID DEKT235040
Sold Date 03/16/20
Style Colonial
Bedrooms 4
Full Baths 3
Half Baths 1
HOA Fees $14/ann
HOA Y/N Y
Abv Grd Liv Area 4,034
Originating Board BRIGHT
Year Built 2005
Annual Tax Amount $1,849
Tax Year 2019
Lot Size 0.327 Acres
Acres 0.33
Lot Dimensions 109.64 x 130.00
Property Description
If you are looking for luxury this home is for you! Enter this elegant home through the two story foyer. Flowing hardwood floors and custom crown molding throughout the entire first level greet you as you enter into the grand two story family room with a marble gas fireplace and floor to ceiling windows. A formal living room and formal dining room with custom blinds, decorative columns and recessed lighting also add to the spaciousness of this gorgeous home! The gourmet kitchen is a chef s dream with a top of the line Viking six burner gas cooktop stove and built in wall oven. With plenty of cinnamon maple cabinets and matching marble swirl granite countertops there is also a breakfast bar with countertop seating for four guests! The kitchen also features a custom built in bar, recessed lighting, double sink, stainless steel appliances and a walk in butlers pantry. This kitchen was designed by the builder with an adjoining open breakfast room and access to the outdoor deck for barbeques and outdoor parties! A bright and airy sunroom is located just off the kitchen and is another great spot for relaxing! If a first floor bedroom or in-law suite is needed this home has a first floor room that can be easily used as an in-law suite with a full bathroom or used as an office or playroom. Head upstairs and you will find 4 spacious bedrooms and 2 full bathrooms which includes a custom designed master bedroom suite! Luxury is found here in the master bedroom with a sitting room complete with custom built bookshelves and marble gas fireplace. Enjoy the cold nights with a cup of hot chocolate and a good book next to the cozy bedroom fireplace. The custom built 21 x 9 walk in master bedroom closet is something to envy! Wait until you see it! The master bedroom suite also includes a master bathroom with double vanities, garden whirlpool tub and separate shower. This home also includes a finished basement and is the perfect spot in the house for entertaining guests with plenty of room for a movie theatre and game room. The finished basement also features a half bathroom, an outside walk out and still plenty of room for storage. Additional features of this home include first floor laundry, built in speakers, side entry 2 car garage, irrigation system, and a 20x14 Trex deck with retractable awning. Make an offer today and move right in!!
Location
State DE
County Kent
Area Caesar Rodney (30803)
Zoning AC
Rooms
Other Rooms Living Room, Dining Room, Primary Bedroom, Bedroom 2, Bedroom 3, Bedroom 4, Kitchen, Family Room, Breakfast Room, 2nd Stry Fam Rm, Sun/Florida Room, Laundry, Office
Basement Fully Finished
Interior
Heating Forced Air
Cooling Central A/C
Flooring Hardwood, Carpet, Ceramic Tile
Fireplaces Number 2
Fireplace Y
Heat Source Natural Gas
Laundry Main Floor
Exterior
Exterior Feature Porch(es), Deck(s)
Parking Features Garage - Side Entry
Garage Spaces 2.0
Water Access N
Accessibility None
Porch Porch(es), Deck(s)
Attached Garage 2
Total Parking Spaces 2
Garage Y
Building
Lot Description Corner
Story 2
Sewer Public Sewer
Water Public
Architectural Style Colonial
Level or Stories 2
Additional Building Above Grade, Below Grade
New Construction N
Schools
School District Caesar Rodney
Others
Senior Community No
Tax ID NM-00-09516-01-0300-000
Ownership Fee Simple
SqFt Source Assessor
Acceptable Financing Cash, Conventional, FHA, VA
Listing Terms Cash, Conventional, FHA, VA
Financing Cash,Conventional,FHA,VA
Special Listing Condition Standard
Read Less Info
Want to know what your home might be worth? Contact us for a FREE valuation!

Our team is ready to help you sell your home for the highest possible price ASAP

Bought with Tariq Wallace • Long & Foster Real Estate, Inc.





