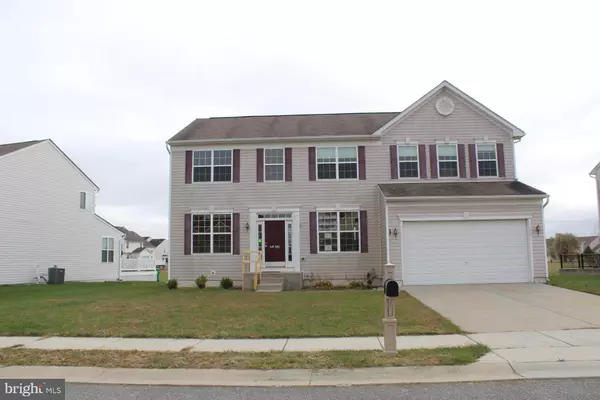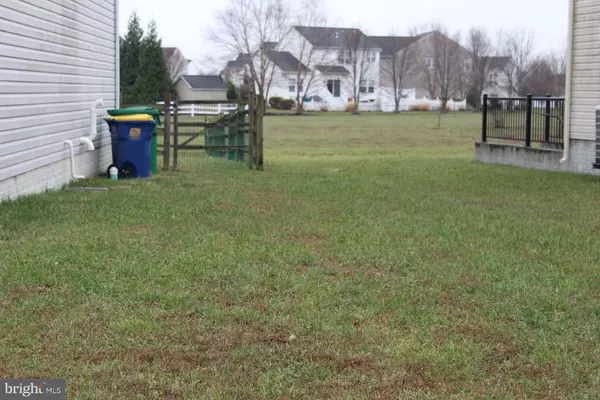For more information regarding the value of a property, please contact us for a free consultation.
Key Details
Sold Price $266,500
Property Type Single Family Home
Sub Type Detached
Listing Status Sold
Purchase Type For Sale
Square Footage 2,960 sqft
Price per Sqft $90
Subdivision Thereserveatchestnut
MLS Listing ID DEKT234802
Sold Date 01/31/20
Style Contemporary
Bedrooms 4
Full Baths 2
Half Baths 1
HOA Fees $44/ann
HOA Y/N Y
Abv Grd Liv Area 2,960
Originating Board BRIGHT
Year Built 2010
Annual Tax Amount $1,411
Tax Year 2019
Lot Size 0.299 Acres
Acres 0.3
Lot Dimensions 93.08 x 140.00
Property Description
Start the New Year with your new home in The Reserve at Chestnut Ridge in Magnolia. This is a super value on this bank owned home, compare the price for homes with nearly 3,000 square feet. There are some cosmetic repairs carpet and paint. The first floor has a formal ding room, living room, a two story family room with a ceiling to floor stone fire place. The kitchen is really large with up-graded cabinets and countertop. There is a double wall oven, flat cooktop , breakfast area. There is also an office or study. The second floor has top notch master bedroom suite , the master bath has a double vanity, separate soaking tub, glass enclosed shower. You have to love the fenced in backyard that has the large community open space, so you will not be looking into your neighbor's kitchen. The market research for The Reserve at Chestnut Ridge shows this property when redone will be in the $300,000's. You are invited to come see this great buy. This home may qualify for Vendee Financing (owner financing), will be sold in As-Is condition with inspections welcomed for you information, all utilities will be on for inspections. Seller's policy is no repairs will be made. All offers are required to have a mortgage pre-approval letter and or proof of funds for closing.
Location
State DE
County Kent
Area Caesar Rodney (30803)
Zoning AC
Direction West
Rooms
Other Rooms Living Room, Dining Room, Primary Bedroom, Bedroom 2, Bedroom 3, Bedroom 4, Kitchen, Family Room, Office, Primary Bathroom
Basement Full, Interior Access, Poured Concrete
Interior
Interior Features Breakfast Area, Carpet, Ceiling Fan(s), Formal/Separate Dining Room, Primary Bath(s), Recessed Lighting, Stall Shower, Tub Shower, Upgraded Countertops, Walk-in Closet(s), Wood Floors
Hot Water Natural Gas
Heating Forced Air
Cooling Central A/C
Fireplaces Number 1
Fireplaces Type Gas/Propane, Heatilator, Flue for Stove, Fireplace - Glass Doors
Equipment Built-In Microwave, Cooktop, Dishwasher, Oven - Double, Oven - Wall, Water Heater, Stainless Steel Appliances
Fireplace Y
Appliance Built-In Microwave, Cooktop, Dishwasher, Oven - Double, Oven - Wall, Water Heater, Stainless Steel Appliances
Heat Source Natural Gas
Exterior
Exterior Feature Deck(s)
Parking Features Garage - Front Entry, Garage Door Opener
Garage Spaces 4.0
Fence Split Rail
Water Access N
View Street
Roof Type Fiberglass
Street Surface Black Top
Accessibility None
Porch Deck(s)
Road Frontage Public
Attached Garage 2
Total Parking Spaces 4
Garage Y
Building
Lot Description Backs - Open Common Area, Front Yard, Rear Yard, SideYard(s)
Story 2
Foundation None
Sewer Public Sewer
Water Private/Community Water
Architectural Style Contemporary
Level or Stories 2
Additional Building Above Grade, Below Grade
Structure Type Dry Wall,9'+ Ceilings,2 Story Ceilings
New Construction N
Schools
Middle Schools Postlethwait
High Schools Caesar Rodney
School District Caesar Rodney
Others
Senior Community No
Tax ID NM-00-12101-02-5900-000
Ownership Fee Simple
SqFt Source Estimated
Acceptable Financing Conventional, Cash, FHA 203(b), VA
Listing Terms Conventional, Cash, FHA 203(b), VA
Financing Conventional,Cash,FHA 203(b),VA
Special Listing Condition REO (Real Estate Owned)
Read Less Info
Want to know what your home might be worth? Contact us for a FREE valuation!

Our team is ready to help you sell your home for the highest possible price ASAP

Bought with Michael J Wilson • BHHS Fox & Roach-Concord





