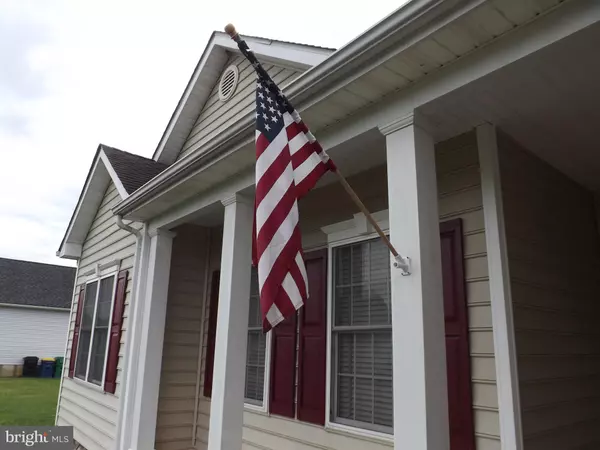For more information regarding the value of a property, please contact us for a free consultation.
Key Details
Sold Price $300,000
Property Type Single Family Home
Sub Type Detached
Listing Status Sold
Purchase Type For Sale
Square Footage 2,185 sqft
Price per Sqft $137
Subdivision Riverside
MLS Listing ID DEKT241028
Sold Date 10/13/20
Style Ranch/Rambler
Bedrooms 3
Full Baths 2
HOA Fees $14/ann
HOA Y/N Y
Abv Grd Liv Area 2,185
Originating Board BRIGHT
Year Built 2006
Annual Tax Amount $1,542
Tax Year 2020
Lot Size 0.319 Acres
Acres 0.32
Lot Dimensions 120.80 x 115.00
Property Description
Come fall in Love with this magnificent custom home! This Northwood model located in the premier community of Riverside and the Caesar Rodney School district is sure to leave a lasting impression. This on-point home offers single story living with a full finished walk-out basement! The Huge Owners Suite boast over 294 square feet with a Spa bath that includes a double sink, soaking tub and walk in shower! The kitchen is central to this split floor plan and includes granite counter tops with custom tile work and stainless steel appliances. Enjoy a cup of coffee at the breakfast bar or non-formal meals in the dinette. A large formal dining room with bay window is perfect for the holidays and entertaining. Invite friends and family over to enjoy grilling on the huge deck while the Florida room is sure to be a favorite hang out as well! Cozy up by the gas fire place located in the great room with cathedral ceiling. Two additional bedrooms are conveniently located on the opposite side of the house along with a large bathroom with custom tile work and over sized walk-in shower! All this just minutes to DAFB, Golfing , Beaches and TAX FREE shopping!
Location
State DE
County Kent
Area Caesar Rodney (30803)
Zoning AC
Rooms
Other Rooms Dining Room, Primary Bedroom, Sitting Room, Bedroom 2, Bedroom 3, Breakfast Room, Sun/Florida Room, Great Room, Primary Bathroom, Full Bath
Basement Poured Concrete
Main Level Bedrooms 3
Interior
Interior Features Air Filter System, Breakfast Area, Carpet, Ceiling Fan(s), Chair Railings, Crown Moldings, Dining Area, Entry Level Bedroom, Family Room Off Kitchen, Floor Plan - Open, Formal/Separate Dining Room, Kitchen - Island, Primary Bath(s), Pantry, Recessed Lighting, Soaking Tub, Upgraded Countertops, Walk-in Closet(s), Window Treatments, Wood Floors
Hot Water Electric
Heating Forced Air
Cooling Central A/C
Flooring Hardwood, Ceramic Tile, Vinyl, Carpet
Fireplaces Number 1
Fireplaces Type Gas/Propane
Equipment Air Cleaner, Built-In Microwave, Dishwasher, Dryer, Exhaust Fan, Icemaker, Oven/Range - Gas, Refrigerator, Stainless Steel Appliances, Washer, Water Heater
Fireplace Y
Window Features Bay/Bow,Double Pane,Energy Efficient,Screens,Vinyl Clad
Appliance Air Cleaner, Built-In Microwave, Dishwasher, Dryer, Exhaust Fan, Icemaker, Oven/Range - Gas, Refrigerator, Stainless Steel Appliances, Washer, Water Heater
Heat Source Natural Gas
Laundry Common
Exterior
Exterior Feature Deck(s), Patio(s)
Parking Features Additional Storage Area, Garage - Side Entry, Garage Door Opener
Garage Spaces 2.0
Water Access N
Roof Type Architectural Shingle
Accessibility Other, 2+ Access Exits, Mobility Improvements
Porch Deck(s), Patio(s)
Attached Garage 2
Total Parking Spaces 2
Garage Y
Building
Story 1
Sewer Public Sewer
Water Public
Architectural Style Ranch/Rambler
Level or Stories 1
Additional Building Above Grade, Below Grade
New Construction N
Schools
School District Caesar Rodney
Others
Senior Community No
Tax ID NM-00-09512-01-2600-000
Ownership Fee Simple
SqFt Source Assessor
Security Features Security System
Acceptable Financing Cash, Conventional, VA, FHA
Horse Property N
Listing Terms Cash, Conventional, VA, FHA
Financing Cash,Conventional,VA,FHA
Special Listing Condition Standard
Read Less Info
Want to know what your home might be worth? Contact us for a FREE valuation!

Our team is ready to help you sell your home for the highest possible price ASAP

Bought with Todd M Stonesifer • The Moving Experience Delaware Inc





