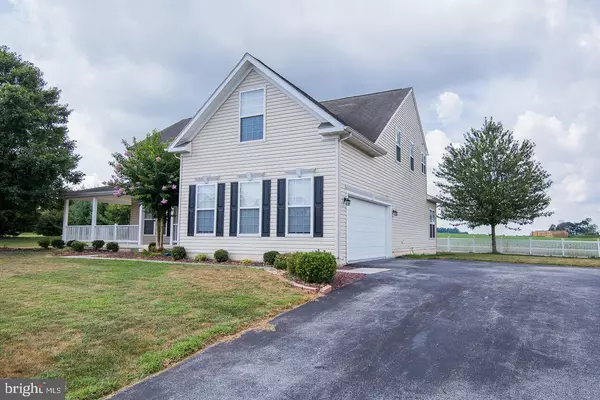For more information regarding the value of a property, please contact us for a free consultation.
Key Details
Sold Price $339,500
Property Type Single Family Home
Sub Type Detached
Listing Status Sold
Purchase Type For Sale
Square Footage 4,456 sqft
Price per Sqft $76
Subdivision Riverside
MLS Listing ID DEKT231584
Sold Date 12/20/19
Style Colonial
Bedrooms 5
Full Baths 3
Half Baths 1
HOA Fees $14/ann
HOA Y/N Y
Abv Grd Liv Area 3,156
Originating Board BRIGHT
Year Built 2006
Annual Tax Amount $1,984
Tax Year 2018
Lot Size 8,793 Sqft
Acres 0.2
Lot Dimensions 74.69 x 117.72
Property Description
NEW PRICE!!! Don't miss this absolutely stunning, move in ready home in popular Riverside! Close to route 1, DAFB, shopping and other amenities, this 5 bedroom, 3.5 bathroom home has been meticulously updated. The main level offers a living room, dining room, updated kitchen with breakfast bar and nook, laundry room and garage acces. Additionally, there is a private office space, half bath and gorgeous family room with two story ceilings and fireplace. Upstairs you will find 3 spacious bedrooms with an updated hall bath, plus the master bedroom with sitting area, walk in closet & a dream master bath with soaking tub, newly tiled shower and double vanities. The fully finished basement has a walk out with sliding glass doors, a media room, full bathroom, exercise/ bonus room plus plenty of storage. The 2 car, turned garage offers additional parking and storage space. This home is truly in move in condition and ready for your family! Don't wait- this one is sure to go quick!!
Location
State DE
County Kent
Area Caesar Rodney (30803)
Zoning AC
Rooms
Other Rooms Living Room, Dining Room, Primary Bedroom, Bedroom 2, Bedroom 3, Bedroom 4, Kitchen, Family Room, Laundry, Office, Media Room, Bonus Room, Primary Bathroom, Additional Bedroom
Basement Fully Finished, Outside Entrance, Walkout Stairs
Interior
Hot Water Natural Gas
Heating Forced Air
Cooling Central A/C, Ceiling Fan(s)
Flooring Carpet, Hardwood, Ceramic Tile
Fireplaces Number 1
Fireplaces Type Gas/Propane
Fireplace Y
Heat Source Natural Gas
Laundry Main Floor
Exterior
Parking Features Garage - Side Entry
Garage Spaces 6.0
Water Access N
Roof Type Pitched
Accessibility None
Attached Garage 2
Total Parking Spaces 6
Garage Y
Building
Story 3+
Sewer Public Sewer
Water Public
Architectural Style Colonial
Level or Stories 3+
Additional Building Above Grade, Below Grade
Structure Type 9'+ Ceilings,Cathedral Ceilings
New Construction N
Schools
Elementary Schools Frear
Middle Schools Postlethwait
High Schools Caesar Rodney
School District Caesar Rodney
Others
Senior Community No
Tax ID NM-00-09516-01-1000-000
Ownership Fee Simple
SqFt Source Assessor
Acceptable Financing Conventional, FHA, VA
Listing Terms Conventional, FHA, VA
Financing Conventional,FHA,VA
Special Listing Condition Standard
Read Less Info
Want to know what your home might be worth? Contact us for a FREE valuation!

Our team is ready to help you sell your home for the highest possible price ASAP

Bought with Glendora E Sealey • Coldwell Banker Realty





