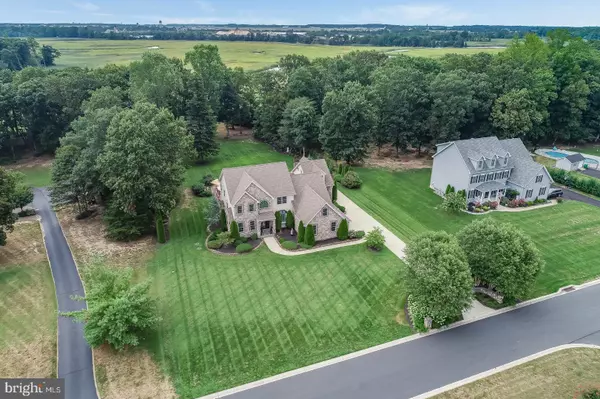For more information regarding the value of a property, please contact us for a free consultation.
Key Details
Sold Price $525,000
Property Type Single Family Home
Sub Type Detached
Listing Status Sold
Purchase Type For Sale
Square Footage 4,063 sqft
Price per Sqft $129
Subdivision Jonathans Landing
MLS Listing ID DEKT232018
Sold Date 12/06/19
Style Contemporary
Bedrooms 4
Full Baths 3
Half Baths 1
HOA Y/N N
Abv Grd Liv Area 4,063
Originating Board BRIGHT
Year Built 2005
Annual Tax Amount $2,488
Tax Year 2018
Lot Size 1.460 Acres
Acres 1.46
Lot Dimensions 1.00 x 0.00
Property Description
*SELLER OFFERING $10K IN CLOSING COST ASSISTANCE TO BUYER!! EXQUISITE home situated on 1.46 Acres in the Golf Course Community of Jonathan's Landing. The entrance to this home is breathtakingly beautiful, as you approach the driveway you will find stone columns and River Birch Trees surrounded by EXTENSIVE LANDSCAPING that carries throughout the entire property. Head down the extended driveway and you'll notice the stone-front facade, a side facing 2-Car Garage and an inviting front entrance. Enter into the 2-story foyer which is covered in NEWLY REFINISHED HARDWOOD FLOORS & FRESH PAINT throughout. To the right you will find the formal dining room with oversized chair rail molding, crown molding, a tray ceiling, and a bay window. To the left is the gorgeous library with built-in bookcases that include dimmable touchtone lights. The GOURMET KITCHEN features Kenmore Elite COMMERCIAL-GRADE STAINLESS STEEL APPLIANCES. Also featured are GRANITE countertops, 42" Maple Cabinets, tile backsplash, and a breakfast bar with pendant lighting. Open to the kitchen is the spacious sunroom with a pitched ceiling, tile floors and sliding glass doors that lead to the expansive back deck. Adjacent to the kitchen is the 2-story living room, centered around the gas fireplace with a stone surround from floor to ceiling. Also on the main level you will find a powder room, a combination laundry/mudroom, and the 1st floor Master Suite. The Master Suite boasts a tray ceiling, a master bathroom, and a walk-in closet with John Lewis Custom Closet Shelving. The 5-piece master bath includes a jacuzzi tub, a stall shower, double sinks and tile floors. Head upstairs to find 3 additional bedrooms, of good size, all with ceiling fans. A massive BONUS ROOM is located at the end of the hall and includes a separate workspace with Bamboo hardwood floors and 3 built-in desks. A full bath is located in the hall. The deck has been freshly painted and wraps around the rear and side of the home, with an attached pergola included. A few steps down from the deck is the massive paver patio with beautiful hardscaping and a wood-burning fireplace. Alongside the patio is the state-of-the-art GOALRILLA Adjustable Basketball Hoop and an entrance to the ADDITIONAL rear-facing garage. A staircase from the deck leads to the private IN-LAW SUITE/APARTMENT addition. This space includes a full bathroom, laminate floors and a 220 power outlet. The premium lot here includes 1.46 acres and backs to another .5 acre of common land. You must see it at night, when the landscaping lights really add to the grand appeal this home already boasts. Notable features include; extensive landscaping lights with programmable timers, recessed lighting, Anderson Windows, NEW HVAC System (2nd floor unit), instant filtered hot/cold faucet and sink in kitchen, freshly sealed concrete driveway, 12 zone in-ground irrigation system. All appliances are included, along with many other wonderful additions. The 2005 HARLEY DAVIDSON SOFTTAIL DELUXE MOTORCYCLE IS NEGOTIABLE, AND COULD BE INCLUDED, ONLY WITH THE RIGHT OFFER! Don't wait, call to schedule your tour today before it's too late.
Location
State DE
County Kent
Area Caesar Rodney (30803)
Zoning AC
Rooms
Other Rooms Living Room, Dining Room, Primary Bedroom, Bedroom 2, Bedroom 3, Bedroom 4, Kitchen, Library, Sun/Florida Room, In-Law/auPair/Suite, Bonus Room
Main Level Bedrooms 1
Interior
Interior Features Ceiling Fan(s), Chair Railings, Crown Moldings, Entry Level Bedroom, Kitchen - Eat-In, Formal/Separate Dining Room, Kitchen - Gourmet, Primary Bath(s), Recessed Lighting, Skylight(s), Wood Floors, Walk-in Closet(s), Upgraded Countertops
Hot Water Electric
Heating Forced Air, Heat Pump(s)
Cooling Central A/C, Ductless/Mini-Split
Fireplaces Number 1
Fireplaces Type Gas/Propane, Stone
Equipment Commercial Range, Six Burner Stove, Stainless Steel Appliances
Fireplace Y
Appliance Commercial Range, Six Burner Stove, Stainless Steel Appliances
Heat Source Natural Gas
Laundry Main Floor
Exterior
Exterior Feature Patio(s), Deck(s)
Parking Features Built In, Garage - Side Entry, Garage - Rear Entry, Garage Door Opener, Inside Access
Garage Spaces 11.0
Water Access N
Accessibility None
Porch Patio(s), Deck(s)
Attached Garage 3
Total Parking Spaces 11
Garage Y
Building
Lot Description Backs to Trees, Landscaping, Partly Wooded
Story 2
Sewer On Site Septic
Water Public
Architectural Style Contemporary
Level or Stories 2
Additional Building Above Grade, Below Grade
New Construction N
Schools
School District Caesar Rodney
Others
Senior Community No
Tax ID NM-00-10501-01-6700-000
Ownership Fee Simple
SqFt Source Assessor
Special Listing Condition Standard
Read Less Info
Want to know what your home might be worth? Contact us for a FREE valuation!

Our team is ready to help you sell your home for the highest possible price ASAP

Bought with Jill A. Sussman • Sky Realty





