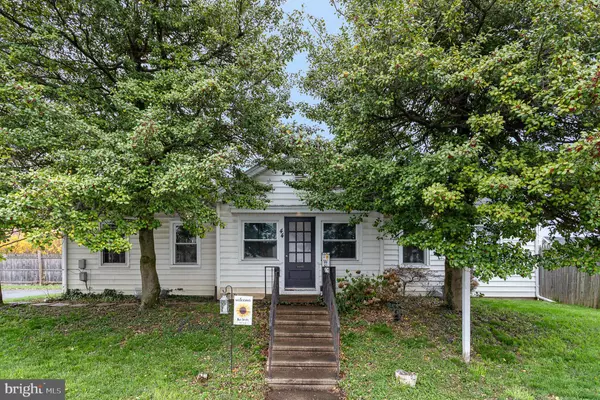
Open House
Sun Nov 09, 1:00pm - 3:00pm
UPDATED:
Key Details
Property Type Single Family Home
Sub Type Detached
Listing Status Coming Soon
Purchase Type For Sale
Square Footage 904 sqft
Price per Sqft $221
Subdivision Manheim Borough
MLS Listing ID PALA2079128
Style Ranch/Rambler
Bedrooms 2
Full Baths 1
HOA Y/N N
Abv Grd Liv Area 904
Year Built 1958
Available Date 2025-11-08
Annual Tax Amount $2,495
Tax Year 2025
Lot Size 5,663 Sqft
Acres 0.13
Lot Dimensions 0.00 x 0.00
Property Sub-Type Detached
Source BRIGHT
Property Description
Step inside to find a brand-new HVAC system, natural gas water heater, and replacement windows that keep energy costs low and comfort high. The layout is simple and functional; perfect for those who want a low-maintenance lifestyle without sacrificing charm.
Outside, enjoy off-street parking for up to 4 cars (a rare find in the Boro!) and a walkable location close to local coffee shops, restaurants, and retailers. You're just 20 minutes from both Lancaster and Lebanon, making commuting or exploring a breeze.
With low taxes and potential payments that could beat rent, this home is a budget-friendly gem ready for its next chapter. Don't wait; schedule your showing today and see why 44 W Stiegel St is small-space living done right!
Location
State PA
County Lancaster
Area Manheim Boro (10540)
Zoning RESIDENTIAL
Rooms
Other Rooms Dining Room, Bedroom 2, Kitchen, Bedroom 1, Laundry, Bonus Room, Full Bath
Basement Partially Finished, Full, Interior Access, Space For Rooms
Main Level Bedrooms 2
Interior
Hot Water Natural Gas
Heating Forced Air
Cooling Central A/C
Flooring Carpet, Laminated
Inclusions Washer, Dryer, Curtain Rods, Shed
Equipment Oven/Range - Gas, Water Heater
Fireplace N
Window Features Double Hung,Insulated,Replacement,Vinyl Clad
Appliance Oven/Range - Gas, Water Heater
Heat Source Natural Gas
Laundry Basement
Exterior
Exterior Feature Patio(s)
Garage Spaces 4.0
Fence Wood
Water Access N
Roof Type Shingle
Accessibility None
Porch Patio(s)
Total Parking Spaces 4
Garage N
Building
Lot Description SideYard(s), Landscaping, Corner
Story 1
Foundation Block
Above Ground Finished SqFt 904
Sewer Public Sewer
Water Public
Architectural Style Ranch/Rambler
Level or Stories 1
Additional Building Above Grade, Below Grade
Structure Type Plaster Walls
New Construction N
Schools
Middle Schools Manheim Central
High Schools Manheim Central
School District Manheim Central
Others
Senior Community No
Tax ID 400-90836-0-0000
Ownership Fee Simple
SqFt Source 904
Acceptable Financing Cash, Conventional, FHA, VA
Listing Terms Cash, Conventional, FHA, VA
Financing Cash,Conventional,FHA,VA
Special Listing Condition Standard

GET MORE INFORMATION






