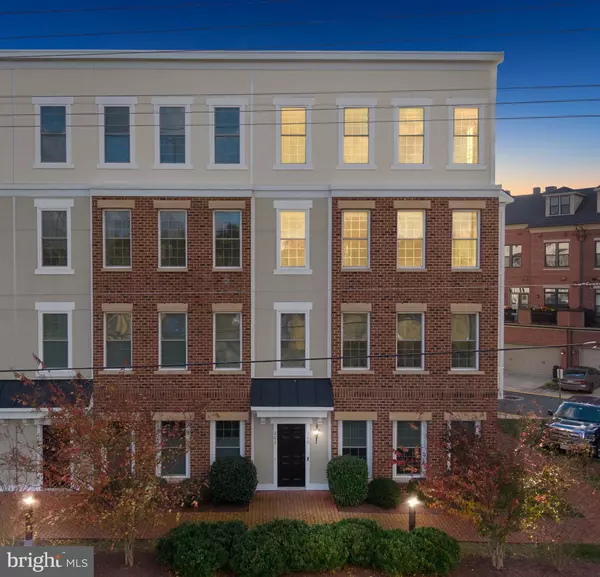
UPDATED:
Key Details
Property Type Condo
Sub Type Condo/Co-op
Listing Status Under Contract
Purchase Type For Sale
Square Footage 2,622 sqft
Price per Sqft $221
Subdivision Crescent Place
MLS Listing ID VALO2110384
Style Unit/Flat
Bedrooms 3
Full Baths 2
Half Baths 1
Condo Fees $447/mo
HOA Fees $85/mo
HOA Y/N Y
Abv Grd Liv Area 2,622
Year Built 2017
Available Date 2025-11-02
Annual Tax Amount $5,728
Tax Year 2025
Property Sub-Type Condo/Co-op
Source BRIGHT
Property Description
The amazing upper-level Godfrey floor plan shows like a model and has been beautifully upgraded and updated throughout, offering over 2,600 finished square feet of thoughtfully designed living space. The expansive gourmet kitchen features a large center island, granite countertops, and stainless steel appliances, plus a private covered balcony just off the kitchen with lovely views—the perfect spot for grilling and outdoor dining. The open-concept living and dining rooms showcase custom built-in features including a window seat with storage and custom built-in cubbies with storage, while the spacious and bright main level impresses with custom shiplap walls in the family room, a beautiful fireplace insert, and upgraded plantation shutters and blinds. A large pantry, spacious closets, and a convenient half bath complete the main level, all anchored by stunning wide plank hardwood floors.
The upper level offers a luxurious primary bedroom suite with two walk-in closets, one currently designed as private office space for those who work from home. The ensuite primary bathroom provides a spa-like retreat with a large Roman shower, two separate vanities, and a separate water closet. Two additional bedrooms, a full bathroom with double vanity, and a walk-in laundry room complete the upper level. With brand new carpet, brand new paint, blinds on all windows, upgraded lighting fixtures, and a covered porch, this exceptional condo truly has it all and is move-in ready for its next lucky owner.
Location
State VA
County Loudoun
Zoning LB:PRN
Rooms
Other Rooms Bedroom 2, Bedroom 3, Bedroom 1, Bathroom 1, Bathroom 2, Half Bath
Interior
Hot Water Natural Gas
Cooling Central A/C
Fireplaces Number 1
Fireplaces Type Insert
Fireplace Y
Heat Source Natural Gas
Exterior
Parking Features Garage - Rear Entry, Garage Door Opener, Inside Access
Garage Spaces 1.0
Amenities Available Common Grounds, Jog/Walk Path, Other
Water Access N
Accessibility Other
Attached Garage 1
Total Parking Spaces 1
Garage Y
Building
Story 2
Foundation Permanent
Above Ground Finished SqFt 2622
Sewer Public Sewer
Water Public
Architectural Style Unit/Flat
Level or Stories 2
Additional Building Above Grade
New Construction N
Schools
School District Loudoun County Public Schools
Others
Pets Allowed Y
HOA Fee Include Common Area Maintenance,Trash,Lawn Maintenance
Senior Community No
Tax ID 231192065008
Ownership Condominium
SqFt Source 2622
Special Listing Condition Standard
Pets Allowed No Pet Restrictions

GET MORE INFORMATION






