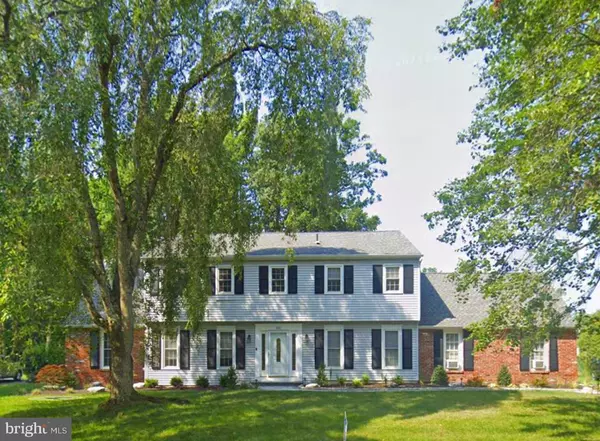
Open House
Sat Oct 25, 11:00am - 1:00pm
Sun Oct 26, 11:00am - 1:00pm
UPDATED:
Key Details
Property Type Single Family Home
Sub Type Detached
Listing Status Coming Soon
Purchase Type For Sale
Square Footage 2,827 sqft
Price per Sqft $282
Subdivision Wynnewood
MLS Listing ID PABU2106888
Style Colonial
Bedrooms 4
Full Baths 3
HOA Y/N N
Abv Grd Liv Area 2,827
Year Built 1979
Available Date 2025-10-23
Annual Tax Amount $13,123
Tax Year 2025
Lot Size 9,310 Sqft
Acres 0.21
Lot Dimensions 245.00 x
Property Sub-Type Detached
Source BRIGHT
Property Description
Featuring 4 bedrooms and 3 full bathrooms, this spacious residence offers comfort, versatility, and quality upgrades throughout. The main-level bedroom and full bathroom provide exceptional flexibility—perfect for guests, extended family, or a convenient home office.
The home boasts numerous recent improvements, including a new roof and siding, updated HVAC system, and newer windows for energy efficiency and peace of mind. The two-car heated garage offers year-round convenience, while the partially finished basement provides additional living or recreation space with ample room for storage.
Located on a quiet, tree-lined street, this property combines suburban tranquility with easy access to Yardley's charming shops, restaurants, major commuter routes, and nearby parks.
Experience the best of Bucks County living in this move-in ready home where thoughtful updates and timeless appeal come together beautifully.
Location
State PA
County Bucks
Area Lower Makefield Twp (10120)
Zoning R2
Rooms
Other Rooms Living Room, Dining Room, Primary Bedroom, Bedroom 3, Bedroom 4, Kitchen, Family Room, Basement, Bedroom 1, Laundry, Other
Basement Full, Partially Finished
Main Level Bedrooms 1
Interior
Interior Features Bathroom - Tub Shower, Bathroom - Stall Shower, Cedar Closet(s), Entry Level Bedroom, Family Room Off Kitchen, Kitchen - Eat-In, Kitchen - Gourmet, Kitchen - Table Space, Primary Bath(s), Recessed Lighting, Walk-in Closet(s), Window Treatments, Wood Floors
Hot Water Electric
Heating Forced Air
Cooling Central A/C
Fireplaces Number 1
Fireplaces Type Wood
Fireplace Y
Heat Source Natural Gas
Laundry Main Floor
Exterior
Exterior Feature Deck(s)
Parking Features Garage - Side Entry, Additional Storage Area, Garage Door Opener, Inside Access
Garage Spaces 10.0
Water Access N
Roof Type Shingle
Accessibility None
Porch Deck(s)
Attached Garage 2
Total Parking Spaces 10
Garage Y
Building
Story 2
Foundation Concrete Perimeter
Above Ground Finished SqFt 2827
Sewer Public Sewer
Water Public
Architectural Style Colonial
Level or Stories 2
Additional Building Above Grade, Below Grade
New Construction N
Schools
High Schools Pennsbury
School District Pennsbury
Others
Senior Community No
Tax ID 20-049-298
Ownership Fee Simple
SqFt Source 2827
Acceptable Financing Conventional
Listing Terms Conventional
Financing Conventional
Special Listing Condition Standard

GET MORE INFORMATION




