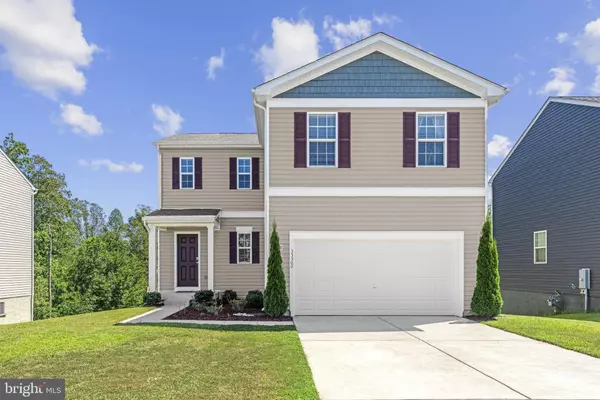UPDATED:
Key Details
Property Type Single Family Home
Sub Type Detached
Listing Status Active
Purchase Type For Sale
Square Footage 10,000 sqft
Price per Sqft $46
Subdivision Wilderness Shores
MLS Listing ID VAOR2010552
Style Colonial
Bedrooms 4
Full Baths 2
Half Baths 1
HOA Fees $128/qua
HOA Y/N Y
Abv Grd Liv Area 1,906
Year Built 2021
Tax Year 2020
Lot Size 10,000 Sqft
Acres 0.23
Property Sub-Type Detached
Source BRIGHT
Property Description
On the main level, you'll find a bright and inviting layout featuring a well-appointed kitchen, a dedicated dining room perfect for gatherings, and a cozy family space that flows seamlessly for everyday living. A convenient half bath completes this level.
Upstairs, the upper level hosts all four generously sized bedrooms, including a primary suite with a private bath. Two full bathrooms serve this level, offering plenty of room and comfort for family and guests.
The lower level provides additional flexible space that can be tailored to your needs—whether for storage, hobbies, or future finishing. The basement also includes rough-ins, making it ready for the addition of a future bathroom.
Located in Wilderness Shores, residents enjoy community amenities such as a clubhouse, pool, playgrounds, walking trails, and more. The home is just minutes from local shopping and dining in Locust Grove, and only a short drive to Fredericksburg, Culpeper, and commuter routes, including I-95 and the VRE. Don't miss this opportunity to enjoy space, comfort, and community amenities all in one!
Location
State VA
County Orange
Zoning RESIDENTIAL
Rooms
Other Rooms Dining Room, Primary Bedroom, Bedroom 2, Bedroom 3, Kitchen, Foyer, Great Room, Laundry, Recreation Room, Bathroom 1, Primary Bathroom, Half Bath
Basement Partial, Rough Bath Plumb, Shelving, Windows, Daylight, Full, Full, Heated, Improved, Interior Access, Outside Entrance, Rear Entrance
Interior
Interior Features Bathroom - Tub Shower, Breakfast Area, Carpet, Ceiling Fan(s), Built-Ins, Combination Kitchen/Dining, Combination Dining/Living, Combination Kitchen/Living, Floor Plan - Open, Kitchen - Eat-In, Kitchen - Island, Primary Bath(s)
Hot Water Electric
Heating Central
Cooling Central A/C, Programmable Thermostat
Flooring Carpet, Laminated
Equipment Built-In Microwave, Dishwasher, Disposal, Dryer - Electric, Oven/Range - Electric, Refrigerator, Stainless Steel Appliances, Washer
Fireplace N
Appliance Built-In Microwave, Dishwasher, Disposal, Dryer - Electric, Oven/Range - Electric, Refrigerator, Stainless Steel Appliances, Washer
Heat Source Natural Gas
Exterior
Exterior Feature Deck(s)
Parking Features Garage - Front Entry
Garage Spaces 2.0
Amenities Available Club House, Common Grounds, Jog/Walk Path, Pool - Outdoor, Tot Lots/Playground
View Y/N N
Water Access N
Roof Type Asphalt,Vegetated,Composite
Accessibility Other
Porch Deck(s)
Attached Garage 2
Total Parking Spaces 2
Garage Y
Private Pool N
Building
Story 3
Foundation Slab, Crawl Space
Sewer Public Sewer
Water Public
Architectural Style Colonial
Level or Stories 3
Additional Building Above Grade, Below Grade
Structure Type 2 Story Ceilings,Dry Wall
New Construction N
Schools
Elementary Schools Locust Grove
Middle Schools Locust Grove
High Schools Orange County
School District Orange County Public Schools
Others
HOA Fee Include Trash,Snow Removal,Common Area Maintenance,Management,Pool(s)
Senior Community No
Tax ID 012B000000910R
Ownership Fee Simple
SqFt Source Estimated
Acceptable Financing Cash, Contract, FHA, Conventional, VA, VHDA
Horse Property N
Listing Terms Cash, Contract, FHA, Conventional, VA, VHDA
Financing Cash,Contract,FHA,Conventional,VA,VHDA
Special Listing Condition Standard






