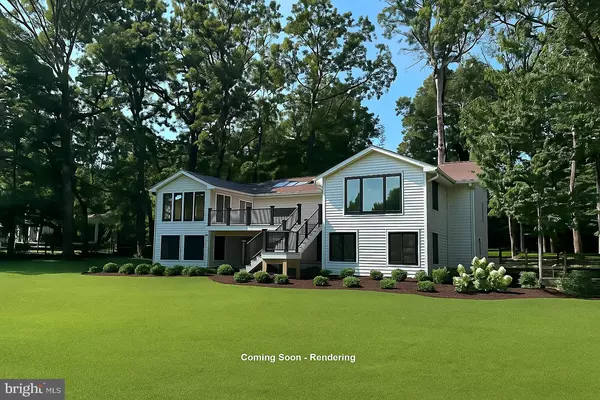UPDATED:
Key Details
Property Type Single Family Home
Sub Type Detached
Listing Status Coming Soon
Purchase Type For Sale
Square Footage 3,888 sqft
Price per Sqft $744
Subdivision Lake Barcroft
MLS Listing ID VAFX2259600
Style Colonial,Contemporary,Transitional
Bedrooms 6
Full Baths 3
HOA Fees $41/ann
HOA Y/N Y
Abv Grd Liv Area 2,203
Year Built 1966
Available Date 2025-08-21
Annual Tax Amount $26,456
Tax Year 2025
Lot Size 0.986 Acres
Acres 0.99
Property Sub-Type Detached
Source BRIGHT
Property Description
The home makes a striking architectural statement with newly installed 8-foot modern double entry doors, four sleek stucco columns, expanded window openings, and a new concrete walkway framed by fresh landscaping and modern lighting. Inside, vaulted ceilings and lake views greet you in a space that blends clean, contemporary design with luxurious finishes.
At the heart of the home is the open-concept chef's kitchen—ideal for culinary pursuits and effortless entertaining. Centered around an 11-foot island with gleaming MSI quartz countertops, it includes a 48” professional gas range, inlay custom cabinetry with full-height pantry storage, and handcrafted tile surrounding a custom vent hood. This space is flooded with natural light and sweeping lake views.
Both levels feature new wide-plank warm oak engineered hardwood floors, recessed and statement lighting, and a custom modern stair railing that adds architectural interest. Expansive Sierra Pacific windows and a new glass slider frame picturesque water views from multiple rooms.
The lake-view primary suite is a serene escape with custom walk-in closets and a spa-inspired ensuite featuring a quartz-topped vanity, frame-less glass rainfall shower, and sophisticated tile. Secondary bedrooms are spacious and adaptable for guests, home offices, or a gym—all with views. Bathrooms throughout maintain the home's refined modern aesthetic, with stylish vanities, warm finishes, and thoughtful layouts.
Every detail has been elevated—from modern interior doors and hardware to updated baseboards and trim. The oversized two-car attached garage offers convenience and storage. Major infrastructure upgrades include new plumbing, electrical wiring, a 200 AMP panel, dual-zone HVAC, new ductwork, and a new architectural shingle roof—ensuring efficiency and long-term value.
Outdoor living is equally impressive. A large new Trex deck with sleek railings provides a seamless extension of the indoor space—perfect for morning coffee, evening cocktails, or al fresco dining. Below, a stamped concrete patio offers additional entertaining space, while the fully fenced backyard ensures privacy. Step down to the dock for direct access to Lake Barcroft's 135 acres of water—ideal for boating, swimming, and fishing.
Lake Barcroft is a unique enclave known for its close-knit community, five private beaches, and peaceful setting—just minutes from Washington, D.C., Arlington, Tysons, and major commuter routes. Homes of this caliber, on flat lots with direct lake frontage, are exceptionally rare.
Expected on Market: Thursday, August 21. Schedule your private tour.
Location
State VA
County Fairfax
Zoning 120
Rooms
Basement Fully Finished, Daylight, Full, Walkout Level
Main Level Bedrooms 3
Interior
Hot Water Natural Gas
Heating Central
Cooling Central A/C
Fireplaces Number 1
Fireplace Y
Heat Source Natural Gas
Exterior
Parking Features Garage Door Opener, Additional Storage Area
Garage Spaces 10.0
Waterfront Description Private Dock Site
Water Access Y
Water Access Desc Boat - Electric Motor Only,Canoe/Kayak,Fishing Allowed,Private Access,Swimming Allowed
Roof Type Architectural Shingle
Accessibility None
Attached Garage 2
Total Parking Spaces 10
Garage Y
Building
Story 2
Foundation Slab
Sewer Public Sewer
Water Public
Architectural Style Colonial, Contemporary, Transitional
Level or Stories 2
Additional Building Above Grade, Below Grade
New Construction N
Schools
Elementary Schools Baileys
Middle Schools Glasgow
High Schools Justice
School District Fairfax County Public Schools
Others
Senior Community No
Tax ID 0611 11 A1
Ownership Fee Simple
SqFt Source Assessor
Special Listing Condition Standard






