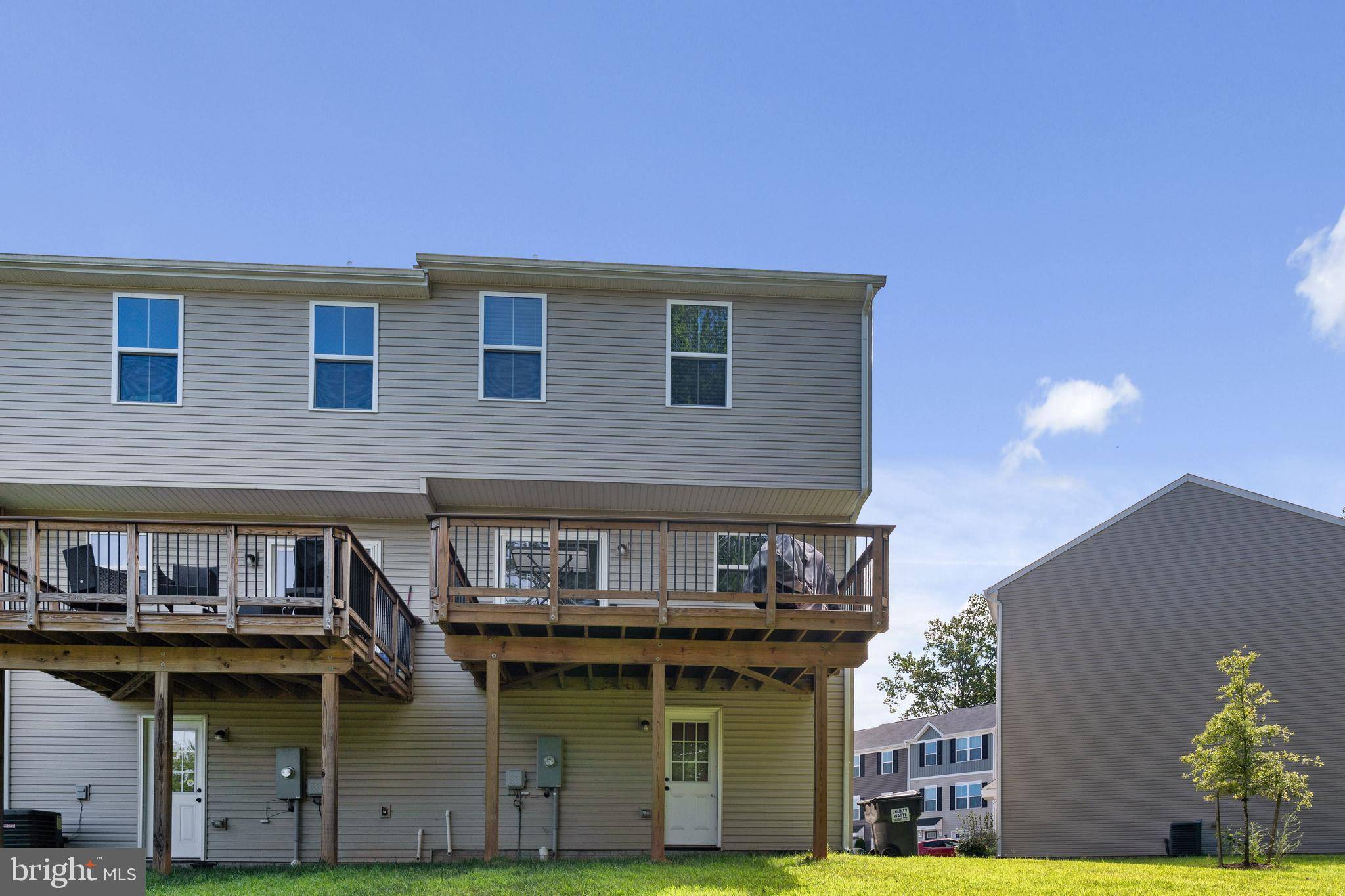UPDATED:
Key Details
Property Type Townhouse
Sub Type End of Row/Townhouse
Listing Status Coming Soon
Purchase Type For Sale
Square Footage 1,290 sqft
Price per Sqft $251
Subdivision Germanna Heights
MLS Listing ID VAOR2010204
Style Colonial
Bedrooms 3
Full Baths 2
Half Baths 1
HOA Fees $37/ann
HOA Y/N Y
Abv Grd Liv Area 1,220
Year Built 2019
Available Date 2025-08-01
Annual Tax Amount $1,470
Tax Year 2022
Property Sub-Type End of Row/Townhouse
Source BRIGHT
Property Description
Bright and open main level that combines the living, dining, and kitchen areas into a welcoming and harmonious space. The layout is perfect for both entertaining guests and enjoying quality time with family. The gleaming stainless steel appliances in the kitchen provide a touch of elegance and functionality, making meal preparation a breeze. The thoughtfully designed half bath on this level adds to the convenience of daily living.
Ascending to the upper level, you'll find three generously sized bedrooms and two full bathrooms. The bedrooms are flooded with natural light, creating a warm and inviting atmosphere. The master suite includes a master bedroom, a luxurious ensuite bathroom, and ample closet space.
Location, location, location! This three-level townhouse not only offers a luxurious living space but also places you in the heart of convenience. Situated in an ideal location, you'll find everyday essentials and enjoyable treats within walking distance.
Retail Convenience: Imagine strolling to Walmart whenever you need to stock up on groceries, household items, or even just a spontaneous shopping spree. Having such a major retailer nearby is a significant advantage for your daily needs.
Coffee Bliss: For coffee enthusiasts and those in need of a caffeine fix, Starbucks is just a short walk away. Whether it's your morning ritual or an afternoon pick-me-up, you can indulge in your favorite brew with ease.
The central location of this townhouse not only simplifies your daily life but also provides a sense of connectedness to the community. It's not just a residence; it's a lifestyle that combines comfort and convenience.
Location
State VA
County Orange
Zoning R4
Rooms
Main Level Bedrooms 3
Interior
Interior Features Carpet, Family Room Off Kitchen, Kitchen - Island, Kitchen - Table Space, Bathroom - Tub Shower, Bathroom - Walk-In Shower
Hot Water Electric
Heating Heat Pump(s)
Cooling Central A/C
Flooring Carpet, Laminated
Fireplace N
Heat Source Electric
Laundry Dryer In Unit, Washer In Unit
Exterior
Parking Features Garage - Front Entry
Garage Spaces 1.0
Water Access N
Accessibility None
Attached Garage 1
Total Parking Spaces 1
Garage Y
Building
Story 3
Foundation Slab
Sewer Public Sewer
Water Public
Architectural Style Colonial
Level or Stories 3
Additional Building Above Grade, Below Grade
New Construction N
Schools
Elementary Schools Locust Grove
Middle Schools Locust Grove
High Schools Orange Co.
School District Orange County Public Schools
Others
Pets Allowed Y
Senior Community No
Tax ID 012C0030001640
Ownership Fee Simple
SqFt Source Estimated
Special Listing Condition Standard
Pets Allowed Number Limit






