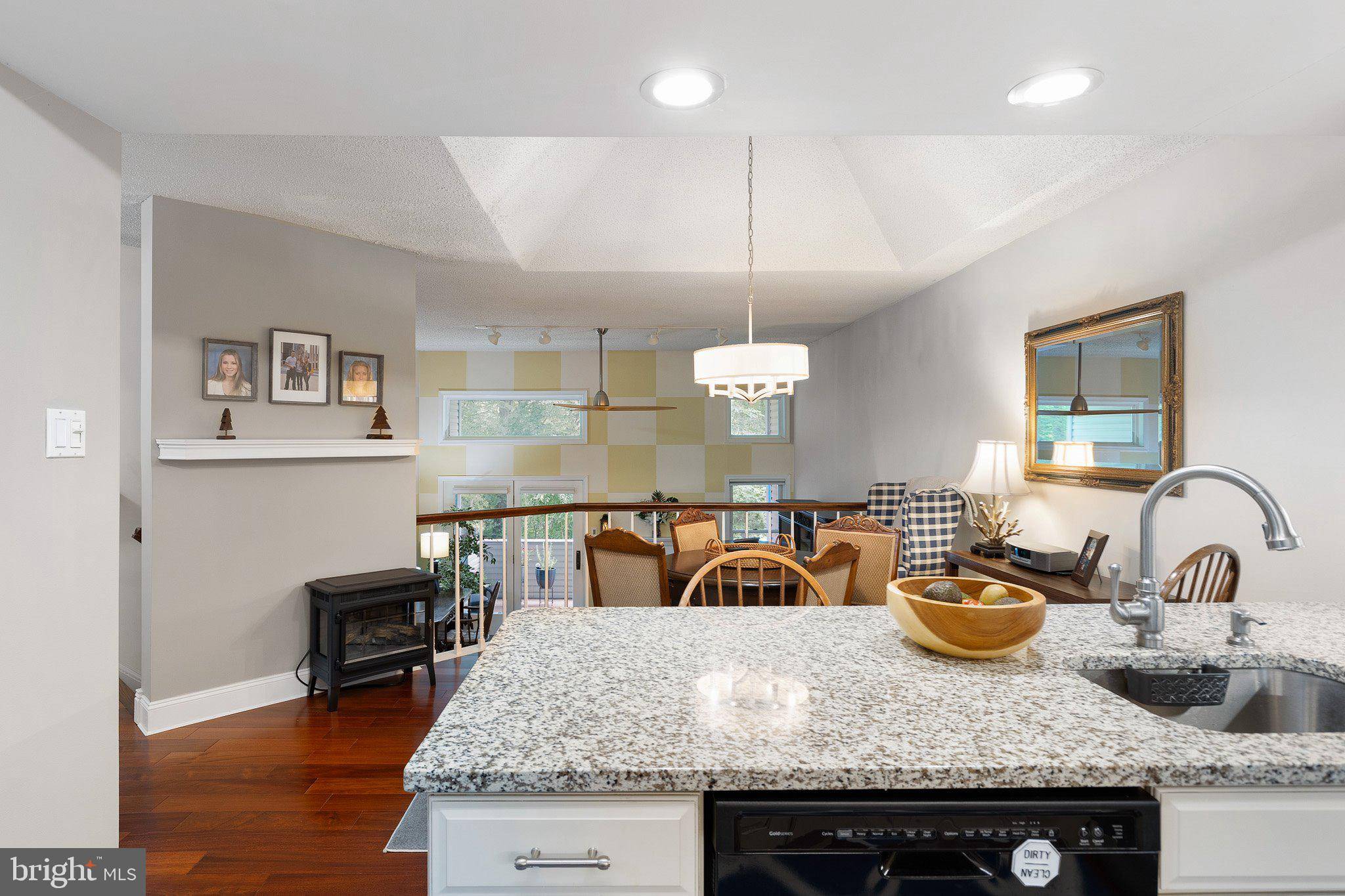UPDATED:
Key Details
Property Type Condo
Sub Type Condo/Co-op
Listing Status Active
Purchase Type For Sale
Subdivision Birch Pointe
MLS Listing ID DENC2085718
Style Contemporary
Bedrooms 1
Full Baths 1
Condo Fees $320/mo
HOA Y/N N
Year Built 1985
Annual Tax Amount $1,652
Tax Year 2024
Lot Dimensions 0.00 x 0.00
Property Sub-Type Condo/Co-op
Source BRIGHT
Property Description
This beautifully renovated 1-bedroom, 1-bathroom condo is perfectly situated in the highly desirable Pike Creek, area. Step into a welcoming entry foyer that flows into a bright and open-concept living space filled with natural light and serene views of the surrounding woods.
The spacious living room is a true highlight, featuring dramatic vaulted ceilings, and electric fireplace, and large windows that frame the peaceful, wooded backdrop. The custom kitchen is both stylish and functional, boasting granite countertops, stainless steel appliances, and rich cabinetry. Just off the kitchen, the dining area showcases elegant cherry hardwood floors.
The generously sized bedroom includes a walk-in closet and direct access to the private patio – ideal for morning coffee or evening relaxation. A large utility room with a washer and dryer, along with a brand new HVAC system, adds to the convenience.
This condo also includes a designated parking space and a separate storage area. The monthly condo fee covers exterior maintenance, water and trash removal, offering low-maintenance living at its best.
Enjoy easy access to major roadways, top-rated restaurants, and popular shopping destinations. Whether you're a first-time homebuyer, looking to rightsize, or seeking a comfortable, and convenient place to call home, this Birch Pointe condo checks all the boxes.
Location
State DE
County New Castle
Area Elsmere/Newport/Pike Creek (30903)
Zoning NCAP
Direction Northeast
Rooms
Main Level Bedrooms 1
Interior
Hot Water Electric
Heating Heat Pump(s)
Cooling Central A/C
Flooring Carpet, Ceramic Tile, Vinyl, Hardwood
Fireplaces Number 1
Fireplaces Type Non-Functioning
Inclusions Washer, dryer, refrigerator, wall TV mounts (2), TVs (2)
Equipment Built-In Microwave, Dishwasher, Refrigerator, Oven/Range - Electric
Furnishings No
Fireplace Y
Appliance Built-In Microwave, Dishwasher, Refrigerator, Oven/Range - Electric
Heat Source Electric
Laundry Washer In Unit, Dryer In Unit
Exterior
Amenities Available None
Water Access N
View Trees/Woods
Accessibility None
Garage N
Building
Story 2
Unit Features Garden 1 - 4 Floors
Sewer Public Sewer
Water Public
Architectural Style Contemporary
Level or Stories 2
Additional Building Above Grade, Below Grade
Structure Type Dry Wall
New Construction N
Schools
Elementary Schools Linden Hill
Middle Schools Skyline
High Schools Dickinson
School District Red Clay Consolidated
Others
Pets Allowed Y
HOA Fee Include All Ground Fee,Sewer,Trash,Water
Senior Community No
Tax ID 08-042.20-035.C.0056
Ownership Condominium
Acceptable Financing Conventional, Cash, VA
Listing Terms Conventional, Cash, VA
Financing Conventional,Cash,VA
Special Listing Condition Standard
Pets Allowed Cats OK, Dogs OK






