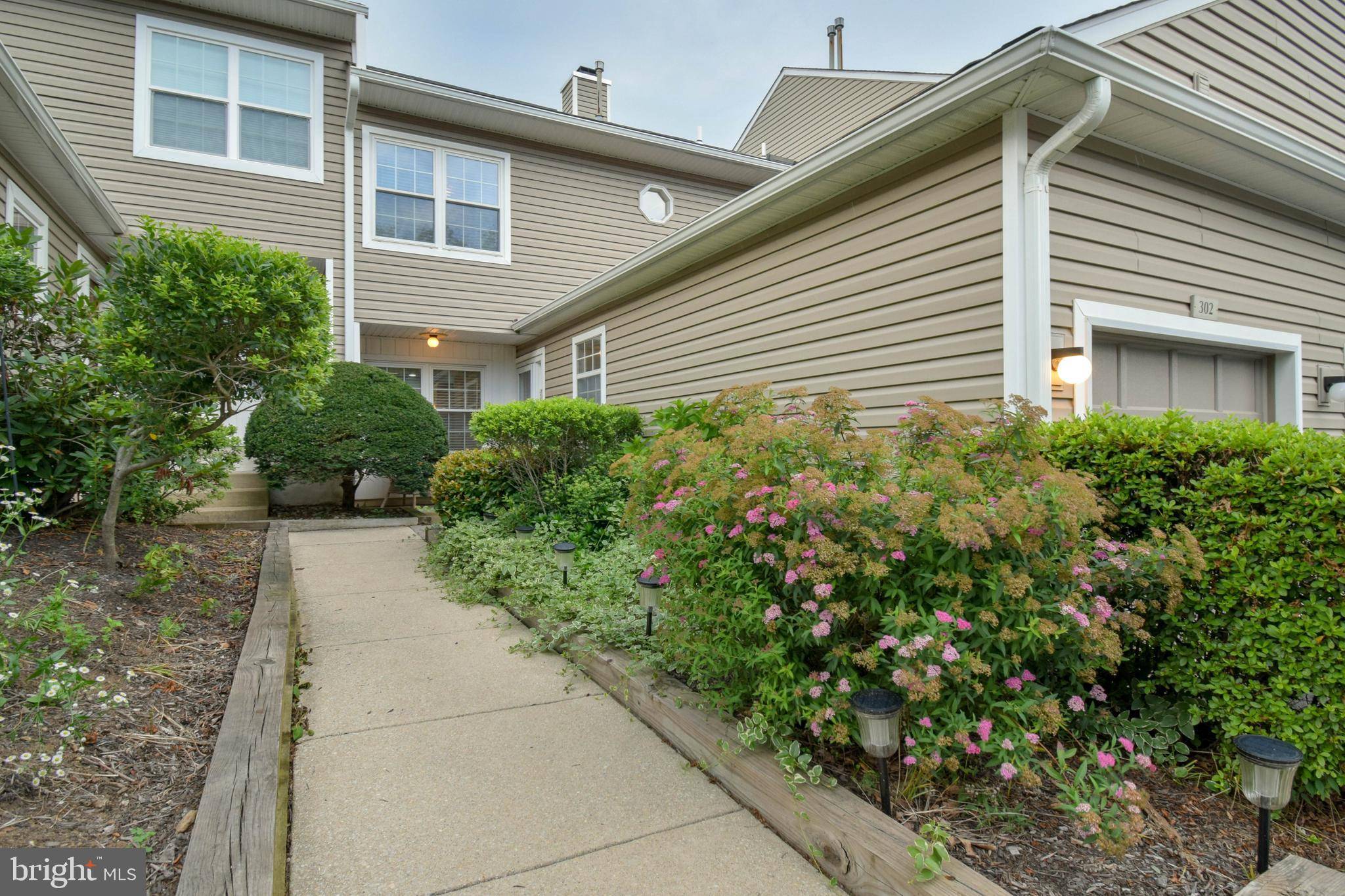OPEN HOUSE
Fri Jul 18, 4:00pm - 6:00pm
Sun Jul 20, 2:00pm - 4:00pm
UPDATED:
Key Details
Property Type Condo
Sub Type Condo/Co-op
Listing Status Coming Soon
Purchase Type For Sale
Square Footage 1,448 sqft
Price per Sqft $265
Subdivision Darlington Woods
MLS Listing ID PADE2095866
Style Traditional
Bedrooms 2
Full Baths 2
Half Baths 1
Condo Fees $394/mo
HOA Y/N N
Abv Grd Liv Area 1,448
Year Built 1994
Available Date 2025-07-18
Annual Tax Amount $5,502
Tax Year 2024
Lot Dimensions 0.00 x 0.00
Property Sub-Type Condo/Co-op
Source BRIGHT
Property Description
Access to community amenities such as a swimming pool, tennis courts, and walking trails.
Enjoy the perfect blend of comfort and convenience—just minutes from shopping, dining, parks, the Wawa train station, Philadelphia Airport, and major highways. this home won't last long. A great location! Schedule a Showing today!
Location
State PA
County Delaware
Area Chester Heights Boro (10406)
Zoning RESIDENTIAL
Interior
Interior Features Bathroom - Jetted Tub, Bathroom - Stall Shower, Breakfast Area, Carpet, Ceiling Fan(s), Combination Kitchen/Dining, Walk-in Closet(s), Wood Floors
Hot Water Natural Gas
Heating Forced Air
Cooling Central A/C
Flooring Carpet, Solid Hardwood, Wood
Fireplaces Number 1
Fireplaces Type Wood
Inclusions Garage refrigerator, TV mount, Kitchen Radio cabinet mount, valances(dining, bathroom) All curtain rods, garage ceiling storage racks
Equipment Built-In Microwave, Built-In Range, Dishwasher, Disposal, Dryer, Oven/Range - Electric, Refrigerator, Stainless Steel Appliances, Washer
Fireplace Y
Appliance Built-In Microwave, Built-In Range, Dishwasher, Disposal, Dryer, Oven/Range - Electric, Refrigerator, Stainless Steel Appliances, Washer
Heat Source Natural Gas
Laundry Main Floor
Exterior
Parking Features Garage - Front Entry, Additional Storage Area, Garage Door Opener, Inside Access
Garage Spaces 7.0
Utilities Available Cable TV Available, Electric Available, Phone Available
Amenities Available Pool - Outdoor, Tennis Courts, Club House, Fitness Center
Water Access N
Accessibility None
Attached Garage 1
Total Parking Spaces 7
Garage Y
Building
Story 2
Foundation Concrete Perimeter
Sewer Public Sewer
Water Public
Architectural Style Traditional
Level or Stories 2
Additional Building Above Grade, Below Grade
New Construction N
Schools
School District Garnet Valley
Others
Pets Allowed Y
HOA Fee Include All Ground Fee,Common Area Maintenance,Ext Bldg Maint,Lawn Care Front,Lawn Maintenance,Recreation Facility,Road Maintenance,Snow Removal,Trash
Senior Community No
Tax ID 06-00-00074-64
Ownership Condominium
Acceptable Financing Conventional, Cash
Horse Property N
Listing Terms Conventional, Cash
Financing Conventional,Cash
Special Listing Condition Standard
Pets Allowed No Pet Restrictions






