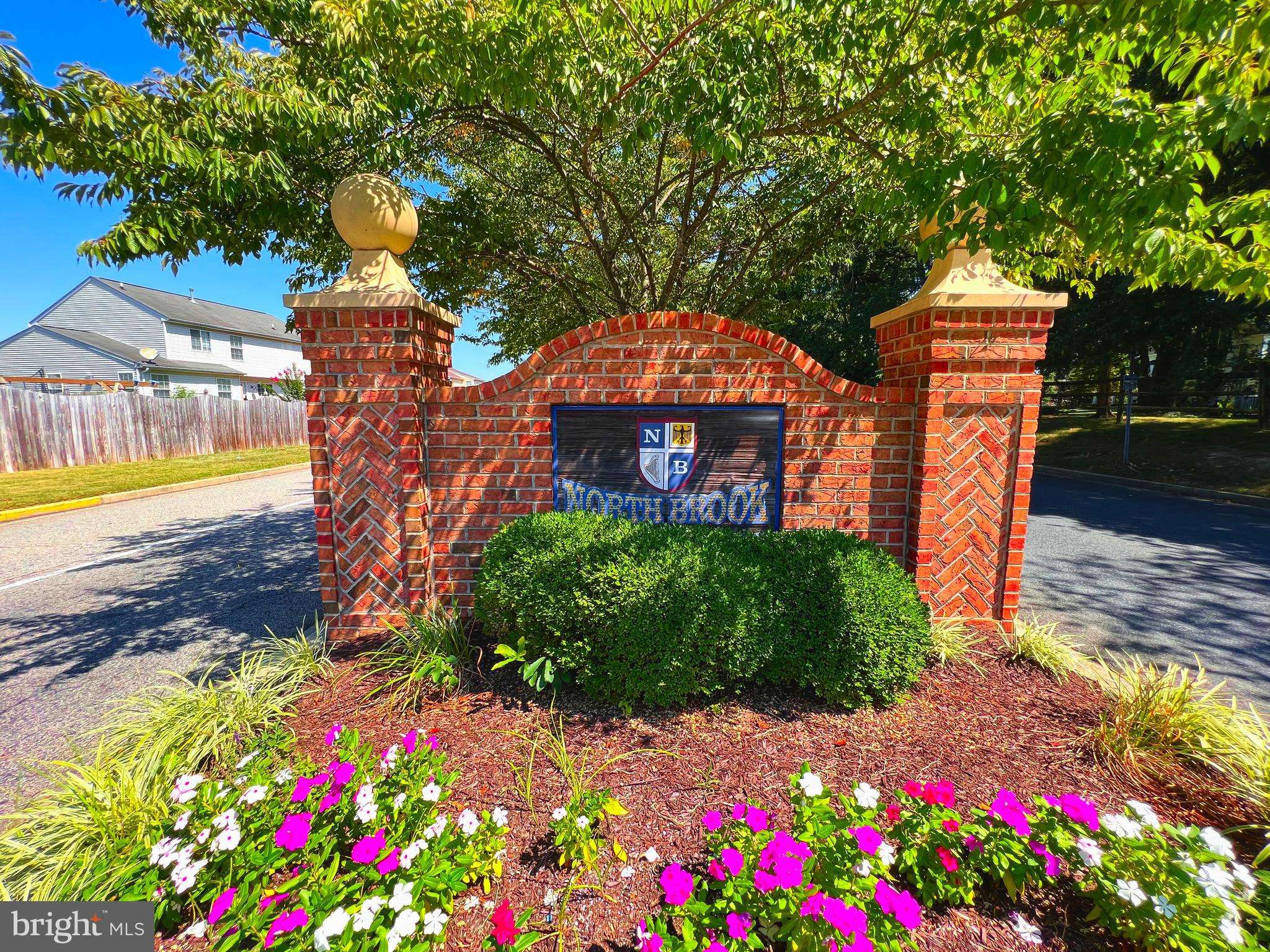UPDATED:
Key Details
Property Type Single Family Home
Sub Type Detached
Listing Status Coming Soon
Purchase Type For Sale
Square Footage 2,684 sqft
Price per Sqft $204
Subdivision North Brook
MLS Listing ID MDQA2014228
Style Colonial
Bedrooms 4
Full Baths 2
Half Baths 1
HOA Fees $15/mo
HOA Y/N Y
Abv Grd Liv Area 2,684
Year Built 2004
Available Date 2025-07-21
Annual Tax Amount $4,969
Tax Year 2024
Lot Size 10,000 Sqft
Acres 0.23
Property Sub-Type Detached
Source BRIGHT
Property Description
Step inside and be captivated by the open layout that offers almost 2700 square feet of refined living space. The gourmet kitchen is a culinary masterpiece, featuring 42" cabinets, stunning quartz countertops, a large center island, and top-of-the-line stainless steel appliances. This space flows effortlessly into the expansive family room, where the glow of a propane fireplace invites you to unwind and relax.
The main level also includes a formal dining room, a comfortable living room, a dedicated study, and a convenient mud/laundry room, all complemented by updated flooring. A half bathroom on this floor adds to the functionality and convenience of your everyday living.
Ascend to the upper level to discover a grand primary bedroom, complete with dual walk-in closets and a luxurious en-suite bathroom. This spa-like retreat offers dual sinks, a soaking tub, and a walk-in tiled shower. Three additional bedrooms and an updated bathroom provide ample space for family and guests.
Positioned on a desirable corner lot, the exterior of this home is equally impressive. Enjoy evenings on the low-maintenance Trex deck or in the screened porch, all set within the privacy of the fully fenced rear yard.
Updates include a Google smart home system, and a new roof (2022), HVAC system (2019), and furnace (2019) ensure peace of mind.
Located in the North Brook Community, residents enjoy access to fantastic amenities including a tot lot, soccer field, pavilion, and scenic walking trails. This home offers the perfect blend of tranquility and convenience, being just a short drive from the charm of Historic Centreville, the picturesque Centreville Wharf & Public Landing, and a variety of parks and dining options. With the Bay Bridge only 25 minutes away, this is an opportunity to call this dream home yours. Experience elegance and comfort at its finest at 204 Northfield Way. This is the home you've been waiting for.
Location
State MD
County Queen Annes
Zoning AG
Rooms
Other Rooms Living Room, Dining Room, Primary Bedroom, Bedroom 2, Bedroom 3, Bedroom 4, Kitchen, Family Room, Foyer, Laundry, Bathroom 3, Primary Bathroom
Interior
Interior Features Kitchen - Island, Dining Area, Upgraded Countertops, Crown Moldings, Primary Bath(s), Floor Plan - Open, Breakfast Area, Carpet, Ceiling Fan(s), Family Room Off Kitchen, Kitchen - Gourmet, Pantry, Recessed Lighting, Walk-in Closet(s), Wood Floors
Hot Water Electric
Heating Forced Air, Central
Cooling Central A/C, Ceiling Fan(s)
Flooring Hardwood, Carpet, Ceramic Tile
Fireplaces Number 1
Fireplaces Type Fireplace - Glass Doors, Mantel(s), Gas/Propane
Equipment Dishwasher, Disposal, Dryer, Microwave, Oven/Range - Gas, Refrigerator, Stove, Washer
Fireplace Y
Window Features Double Pane
Appliance Dishwasher, Disposal, Dryer, Microwave, Oven/Range - Gas, Refrigerator, Stove, Washer
Heat Source Central, Propane - Owned
Laundry Main Floor
Exterior
Exterior Feature Deck(s), Enclosed, Porch(es)
Parking Features Garage Door Opener, Garage - Front Entry
Garage Spaces 6.0
Fence Rear, Fully
Amenities Available Common Grounds, Jog/Walk Path, Picnic Area, Soccer Field, Tot Lots/Playground
Water Access N
Roof Type Architectural Shingle
Accessibility None
Porch Deck(s), Enclosed, Porch(es)
Road Frontage City/County
Attached Garage 2
Total Parking Spaces 6
Garage Y
Building
Lot Description Corner, Premium
Story 2
Foundation Crawl Space
Sewer Public Sewer, Grinder Pump
Water Public
Architectural Style Colonial
Level or Stories 2
Additional Building Above Grade, Below Grade
Structure Type 9'+ Ceilings,Dry Wall
New Construction N
Schools
Elementary Schools Centreville
Middle Schools Centreville
High Schools Queen Anne'S County
School District Queen Anne'S County Public Schools
Others
HOA Fee Include Common Area Maintenance
Senior Community No
Tax ID 1803036626
Ownership Fee Simple
SqFt Source Assessor
Security Features Smoke Detector,Carbon Monoxide Detector(s)
Special Listing Condition Standard






