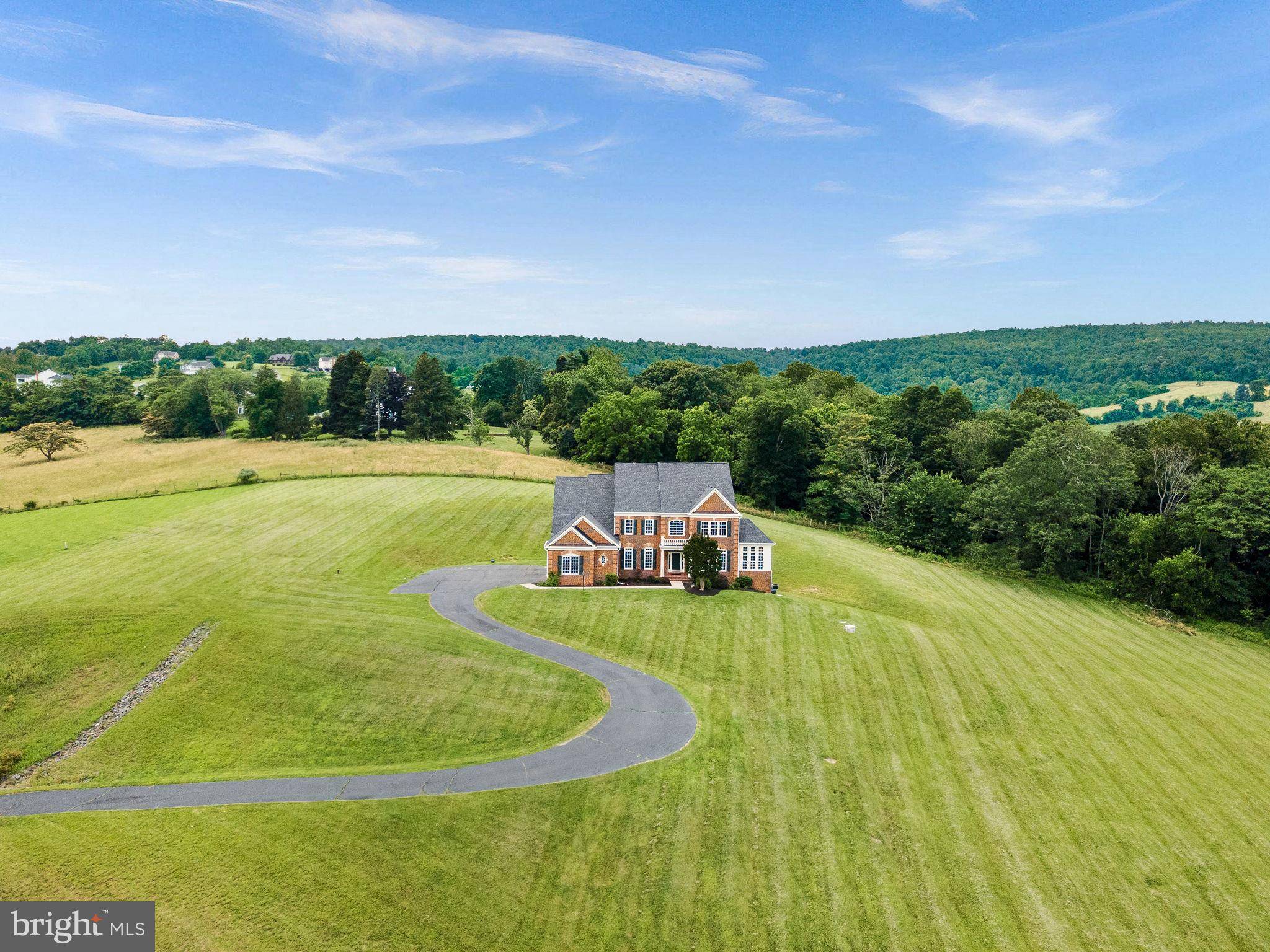UPDATED:
Key Details
Property Type Single Family Home
Sub Type Detached
Listing Status Coming Soon
Purchase Type For Sale
Square Footage 7,582 sqft
Price per Sqft $191
Subdivision Highlands
MLS Listing ID VALO2101240
Style Colonial
Bedrooms 5
Full Baths 6
Half Baths 1
HOA Fees $115/mo
HOA Y/N Y
Abv Grd Liv Area 5,582
Year Built 2005
Available Date 2025-07-09
Annual Tax Amount $10,259
Tax Year 2025
Lot Size 5.730 Acres
Acres 5.73
Property Sub-Type Detached
Source BRIGHT
Property Description
Thoughtfully designed and recently updated, the home features 5 bedrooms, 6.5 bathrooms, and a side-load 3-car garage. From the moment you enter, you're welcomed by a grand oak staircase, fresh custom paint, and wide plank flooring that flows throughout the main level.
The main level offers an ideal balance of formality and function. The formal dining room is perfectly appointed for holiday gatherings and special occasions, connected to a large butler's pantry with built-in cabinetry and prep space. The private main-level study offers a quiet space to work from home, while the living room flows into an expansive side sunroom—an ideal space to enjoy morning light or evening sunsets in total tranquility.
At the heart of the home is a spectacular gourmet kitchen. Designed for both entertaining and everyday living, the kitchen features elegant white cabinetry, quartz countertops, new stainless steel appliances, a timeless white subway tile backsplash, LED lighting, and an oversized island with bar seating. A large walk-in pantry provides ample storage, and a family planning desk offers a convenient work nook. The kitchen opens directly into the inviting family room, where a floor-to-ceiling stone fireplace serves as a stunning focal point and adds warmth and character—perfect for cozy evenings or casual entertaining. Just beyond, the sunny morning room offers the perfect place to enjoy informal meals while overlooking the private backyard. Step outside to the brand-new Trex deck for seamless indoor-outdoor living—ideal for dining al fresco, hosting gatherings, or simply soaking in the serene views.
The main level is completed by a spacious mudroom, laundry area, full bath, and a second rear staircase—all conveniently located off the garage entrance and perfectly suited for managing the flow of everyday life.
Upstairs, the private owner's suite is a true retreat, featuring a spacious sitting room with fireplace, access to a private covered deck with mountain views, and a spa-inspired en-suite bathroom. The luxurious primary bath includes a standalone soaking tub, dual vanities with quartz countertops, a large frameless glass shower with dual shower heads, and two private water closets. A massive walk-in closet provides abundant storage and completes this personal sanctuary.
Each of the three additional upstairs bedrooms is generously sized and includes its own walk-in closet and updated en-suite bathroom—providing privacy and comfort for family and guests alike. A secondary staircase offers added convenience and a beautiful architectural touch.
The fully finished, walk-out lower level is equally impressive, offering space for entertainment, relaxation, and multigenerational living. This level includes a large recreation room with a full wet bar—complete with refrigerator, dishwasher, sink, and cabinetry—ideal for hosting friends and family. Two spacious flex rooms can be used as a media room, home gym, or converted into additional bedrooms if needed. The fifth bedroom on this level features a large walk-in closet and is perfect for guests or an in-law suite, with easy access to the full lower-level bath. There's also a substantial unfinished storage area for seasonal items and organizational ease.
Outside, the home is surrounded by nature—offering privacy, serenity, and peaceful views in every direction. The setting feels like a retreat, yet you're only 20 minutes from the shops and dining of downtown Leesburg and within 30 minutes of Dulles International Airport.
See Tour https://my.matterport.com/show/?m=mNsrs4tHgpN
Location
State VA
County Loudoun
Zoning AR1
Rooms
Other Rooms Living Room, Dining Room, Primary Bedroom, Sitting Room, Bedroom 2, Bedroom 3, Bedroom 4, Kitchen, Game Room, Family Room, Library, Foyer, Breakfast Room, Bedroom 1, Study, Sun/Florida Room, Exercise Room, Laundry, Mud Room, Other, Office, Storage Room, Utility Room
Basement Outside Entrance, Rear Entrance, Sump Pump, Fully Finished, Walkout Level, Windows
Interior
Interior Features Butlers Pantry, Breakfast Area, Kitchen - Table Space, Dining Area, Chair Railings, Crown Moldings, Curved Staircase, Double/Dual Staircase, Upgraded Countertops, Primary Bath(s), Wet/Dry Bar, Wood Floors, WhirlPool/HotTub, Floor Plan - Open, Bathroom - Soaking Tub, Bathroom - Walk-In Shower, Family Room Off Kitchen, Formal/Separate Dining Room, Kitchen - Gourmet, Kitchen - Island, Walk-in Closet(s)
Hot Water Propane
Heating Forced Air
Cooling Ceiling Fan(s), Central A/C, Heat Pump(s), Zoned
Flooring Luxury Vinyl Plank
Fireplaces Number 2
Fireplaces Type Fireplace - Glass Doors, Mantel(s)
Equipment Dishwasher, Disposal, Exhaust Fan, Microwave, Oven - Wall, Oven/Range - Gas, Range Hood, Refrigerator, Six Burner Stove, Built-In Microwave, Dryer, Stainless Steel Appliances, Washer
Fireplace Y
Appliance Dishwasher, Disposal, Exhaust Fan, Microwave, Oven - Wall, Oven/Range - Gas, Range Hood, Refrigerator, Six Burner Stove, Built-In Microwave, Dryer, Stainless Steel Appliances, Washer
Heat Source Electric
Exterior
Exterior Feature Deck(s), Balcony
Parking Features Garage - Side Entry, Garage Door Opener
Garage Spaces 3.0
Utilities Available Propane
Water Access N
View Mountain, Pasture, Scenic Vista, Trees/Woods
Accessibility None
Porch Deck(s), Balcony
Attached Garage 3
Total Parking Spaces 3
Garage Y
Building
Story 3
Foundation Slab
Sewer Septic = # of BR
Water Well
Architectural Style Colonial
Level or Stories 3
Additional Building Above Grade, Below Grade
Structure Type 9'+ Ceilings,Tray Ceilings
New Construction N
Schools
High Schools Woodgrove
School District Loudoun County Public Schools
Others
HOA Fee Include Snow Removal,Trash
Senior Community No
Tax ID 581266180000
Ownership Fee Simple
SqFt Source Assessor
Special Listing Condition Standard






