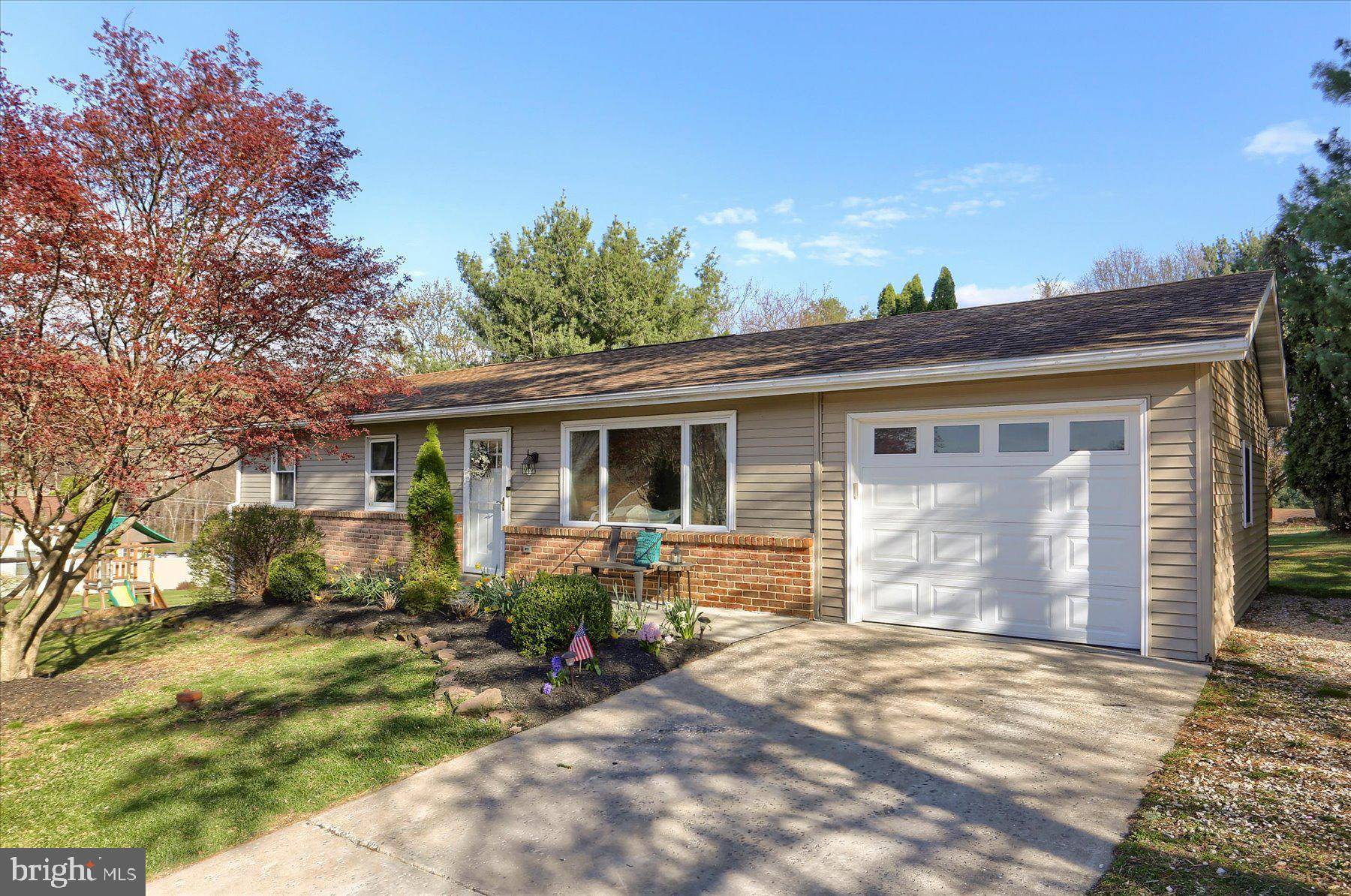UPDATED:
Key Details
Property Type Single Family Home
Sub Type Detached
Listing Status Coming Soon
Purchase Type For Sale
Square Footage 2,008 sqft
Price per Sqft $159
Subdivision Fairview Twp
MLS Listing ID PAYK2080200
Style Ranch/Rambler
Bedrooms 4
Full Baths 2
HOA Y/N N
Abv Grd Liv Area 1,008
Originating Board BRIGHT
Year Built 1976
Available Date 2025-04-25
Annual Tax Amount $3,139
Tax Year 2024
Lot Size 0.467 Acres
Acres 0.47
Property Sub-Type Detached
Property Description
Located in desirable West Shore SD, this charming ranch home is full of wonderful details and ready for its next chapter. The adorable curb appeal invites you into the thoughtfully updated interior with all the modern touches you're looking for. The open-concept layout is perfect for everyday living and entertaining. The finished lower level offers incredible flexibility with a spacious family room, play area, bar, and even space for a home office or 4th bedroom.
Need storage or extra room to unwind outdoors? You'll love the attached garage with epoxy flooring, walk-out lower level, and large side yard—ideal for games, gardening, or just soaking up the sun. Enjoy summer nights on the paver patio under a lovely gazebo, and take advantage of the oversized shed with plenty of room for tools, toys, and more.
This home has everything you've been waiting for — schedule your showing today and make it yours!
Location
State PA
County York
Area Fairview Twp (15227)
Zoning RESIDENTIAL
Rooms
Other Rooms Living Room, Bedroom 2, Bedroom 3, Bedroom 4, Kitchen, Family Room, Bedroom 1, Bathroom 1, Bathroom 2
Basement Full, Fully Finished
Main Level Bedrooms 3
Interior
Interior Features Kitchen - Island, Ceiling Fan(s), Entry Level Bedroom, Floor Plan - Open, Bar
Hot Water Electric
Heating Heat Pump(s)
Cooling Central A/C
Flooring Carpet, Laminate Plank
Inclusions Gazebo, outdoor playset, refrigerator in kitchen, bar in basement, washer and dryer all as is
Equipment Stainless Steel Appliances
Fireplace N
Appliance Stainless Steel Appliances
Heat Source Electric
Laundry Lower Floor
Exterior
Exterior Feature Patio(s)
Parking Features Garage - Front Entry, Inside Access
Garage Spaces 1.0
Water Access N
Accessibility 2+ Access Exits
Porch Patio(s)
Attached Garage 1
Total Parking Spaces 1
Garage Y
Building
Lot Description Front Yard, Rear Yard, SideYard(s)
Story 1
Foundation Block
Sewer On Site Septic
Water Well
Architectural Style Ranch/Rambler
Level or Stories 1
Additional Building Above Grade, Below Grade
New Construction N
Schools
High Schools Red Land
School District West Shore
Others
Senior Community No
Tax ID 27-000-21-0104-00-00000
Ownership Fee Simple
SqFt Source Assessor
Acceptable Financing Cash, Conventional, FHA, VA
Listing Terms Cash, Conventional, FHA, VA
Financing Cash,Conventional,FHA,VA
Special Listing Condition Standard






