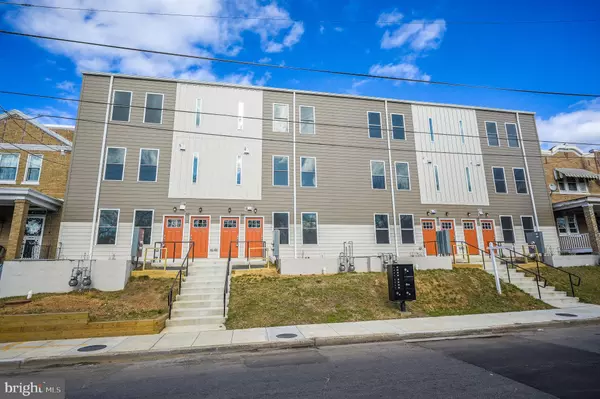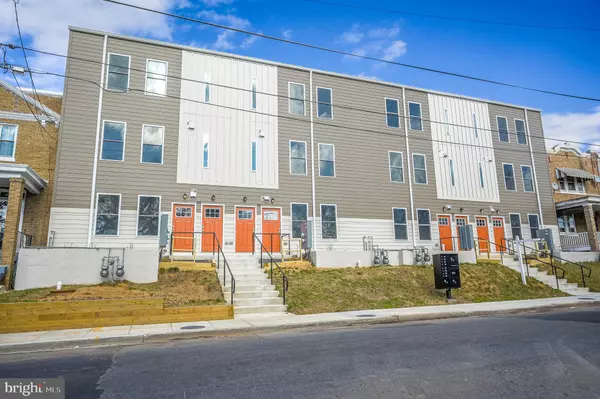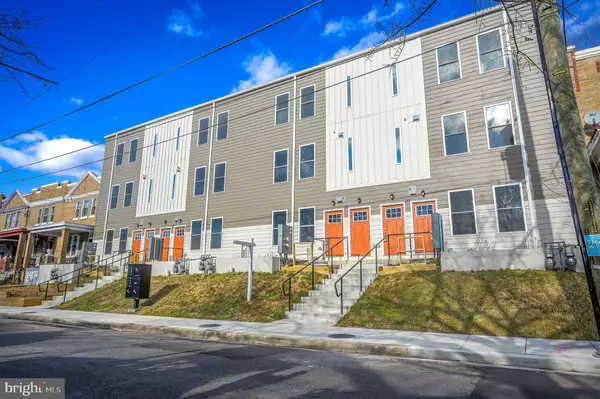UPDATED:
01/22/2025 03:05 PM
Key Details
Property Type Single Family Home
Listing Status Active
Purchase Type For Sale
Square Footage 2,390 sqft
Price per Sqft $284
Subdivision Fairlawn
MLS Listing ID DCDC2175452
Style Contemporary
Bedrooms 5
Full Baths 4
HOA Y/N N
Abv Grd Liv Area 2,390
Originating Board BRIGHT
Year Built 2022
Annual Tax Amount $42,631
Tax Year 2024
Lot Size 2,390 Sqft
Acres 0.05
Property Description
The lower unit offers 2 bedrooms, 2 bathrooms, and direct access to a private backyard oasis. The upper unit spans 3 stories, featuring 3 bedrooms, 3 full bathrooms, and a breathtaking rooftop deck showcasing stunning DC skyline views.
Luxury finishes abound, with high ceilings, engineered hardwood floors, plush upgraded carpeting, quartz countertops, sleek white cabinets, stainless steel appliances, and chic modern fixtures throughout.
Primely located, 2505 Burns St SE is just steps from multiple bus stops and a mere mile from Potomac Avenue Metro Station, ensuring effortless commuting to anywhere in the city. Discover the bustling neighborhoods of Capitol Hill, Navy Yard, and Nationals Stadium, all just minutes away.
Surrounded by dynamic development projects, this burgeoning DC zone is the epitome of urban growth.
Don't miss your chance to experience the ultimate in modern living at 2505 Burns St SE.
Location
State DC
County Washington
Zoning RF-1
Rooms
Main Level Bedrooms 2
Interior
Hot Water Electric
Heating Heat Pump - Electric BackUp
Cooling Central A/C
Equipment Built-In Microwave, Dishwasher, Disposal, Exhaust Fan, Icemaker, Refrigerator, Stove, Stainless Steel Appliances
Fireplace N
Appliance Built-In Microwave, Dishwasher, Disposal, Exhaust Fan, Icemaker, Refrigerator, Stove, Stainless Steel Appliances
Heat Source Electric
Exterior
Water Access N
Accessibility None
Garage N
Building
Story 3
Sewer Public Sewer
Water Public
Architectural Style Contemporary
Level or Stories 3
Additional Building Above Grade
New Construction Y
Schools
School District District Of Columbia Public Schools
Others
Senior Community No
Tax ID 5556//0069
Ownership Fee Simple
SqFt Source Estimated
Special Listing Condition Standard






