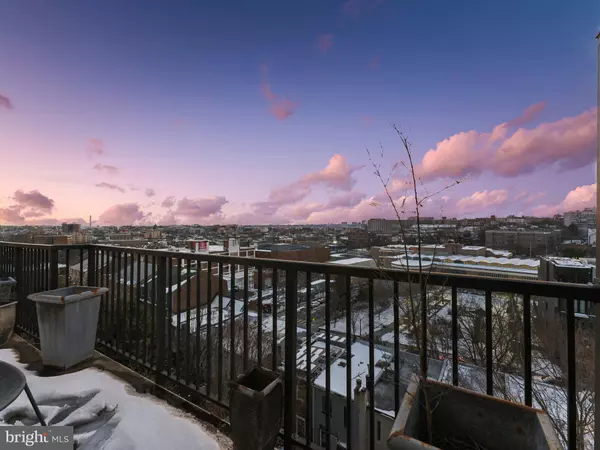OPEN HOUSE
Sun Jan 26, 12:00pm - 2:00pm
UPDATED:
01/22/2025 08:27 PM
Key Details
Property Type Condo
Sub Type Condo/Co-op
Listing Status Coming Soon
Purchase Type For Sale
Square Footage 2,170 sqft
Price per Sqft $576
Subdivision Adams Morgan
MLS Listing ID DCDC2150702
Style Contemporary
Bedrooms 2
Full Baths 2
Half Baths 1
Condo Fees $932/mo
HOA Y/N N
Abv Grd Liv Area 2,170
Originating Board BRIGHT
Year Built 2005
Annual Tax Amount $8,861
Tax Year 2023
Property Description
The interior is graced with white oak floors throughout, enhancing the elegance of the space. It features two generously proportioned primary bedroom suites, each with spacious closets. A dedicated office space, separate from the bedrooms, provides the perfect environment for work or study. The open-concept kitchen and living room, adorned with quartz countertops and updated appliances, seamlessly flow into a dedicated dining area. A convenient half bath is located at the entryway.
Enjoy tremendous natural light and beautiful sunset views from two private balconies/decks. See the planes take off and land at Regan across the river on the rear and the lovely grounds of Meridian International Center on the front. Despite its central location, this penthouse offers a peaceful retreat on a quiet block across from the Meridian Center.
Amenities include a garage parking space (#84) that conveys with the unit and a room sized storage unit. The association is pet and investor-friendly. Located a block from 18th Street, you'll find a bustling area filled with shops, restaurants, and nightlife, yet far enough away to enjoy a calm and serene atmosphere. Enjoy effortless access to a vibrant array of restaurants such as Tail Up Goat, The Line, and Tryst just to name a few. Harris Teeter grocery store is just a block away. Meridian Hill Park, Dupont/Logan, Mount Pleasant, and U Street are all within easy strolling distance, making this the epitome of modern city living. All this with low condo fees.
Location
State DC
County Washington
Zoning UNKNOWN
Direction East
Interior
Interior Features Ceiling Fan(s), Dining Area, Floor Plan - Open, Kitchen - Gourmet, Pantry, Primary Bath(s), Recessed Lighting, Upgraded Countertops, Walk-in Closet(s), Wood Floors, Other, Breakfast Area, Bathroom - Walk-In Shower, Bathroom - Tub Shower
Hot Water Natural Gas
Heating Forced Air
Cooling Central A/C
Flooring Hardwood, Wood
Equipment Dishwasher, Disposal, Dryer, Microwave, Oven - Wall, Refrigerator, Stainless Steel Appliances, Stove, Washer
Furnishings No
Fireplace N
Appliance Dishwasher, Disposal, Dryer, Microwave, Oven - Wall, Refrigerator, Stainless Steel Appliances, Stove, Washer
Heat Source Natural Gas
Laundry Has Laundry, Dryer In Unit, Washer In Unit
Exterior
Exterior Feature Balcony
Parking Features Covered Parking, Garage Door Opener
Garage Spaces 1.0
Utilities Available Cable TV Available, Electric Available, Natural Gas Available
Amenities Available Other
Water Access N
Accessibility None
Porch Balcony
Total Parking Spaces 1
Garage Y
Building
Story 2
Unit Features Garden 1 - 4 Floors
Sewer Public Sewer
Water Public
Architectural Style Contemporary
Level or Stories 2
Additional Building Above Grade, Below Grade
New Construction N
Schools
School District District Of Columbia Public Schools
Others
Pets Allowed Y
HOA Fee Include Management,Sewer,Trash,Water,Other
Senior Community No
Tax ID 2567//2358
Ownership Condominium
Special Listing Condition Standard
Pets Allowed No Pet Restrictions






