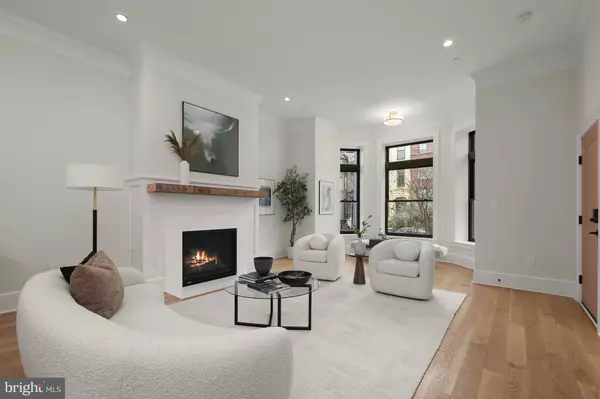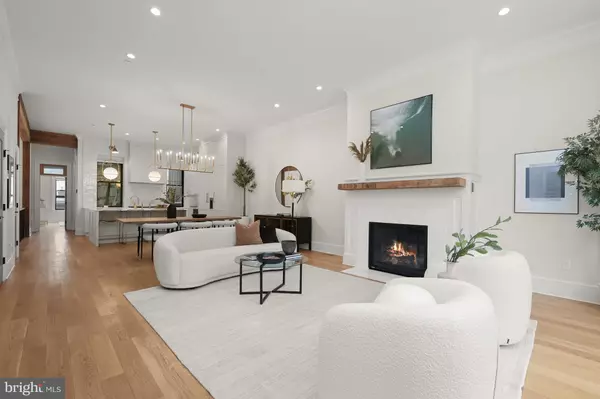UPDATED:
01/22/2025 02:18 PM
Key Details
Property Type Condo
Sub Type Condo/Co-op
Listing Status Coming Soon
Purchase Type For Sale
Square Footage 3,063 sqft
Price per Sqft $652
Subdivision Logan Circle
MLS Listing ID DCDC2168180
Style Victorian
Bedrooms 4
Full Baths 4
Half Baths 1
Condo Fees $680/mo
HOA Y/N N
Abv Grd Liv Area 3,063
Originating Board BRIGHT
Year Built 1888
Annual Tax Amount $14,127
Tax Year 2023
Lot Dimensions 0.00 x 0.00
Property Description
At the heart of the home, custom-crafted white oak and black metal stairs create a stunning focal point. The main level impresses with soaring 10'9" ceilings and a thoughtfully designed, 25' foot wide open-concept layout that seamlessly blends living, dining, and kitchen spaces. Impeccable design elements include 5” wide white oak plank floors, an integrated paneled Miele appliance suite,and a Caesarstone quartz island with seating. Custom Cabico cabinets with Shaker doors and Clé Zellige tiles complete the sophisticated kitchen, creating a welcoming yet serene ambiance. This level also features a luxurious primary suite with walk-in closet, a powder room, and a spacious coat closet.
The terrace level houses three additional bedroom suites, including a versatile lock-off/Au Pair suite. This suite comes complete with its own kitchen, laundry, and a private entrance on R Street. With 9-foot ceilings and premium furnishings, this space has proven its value as an Airbnb rental, generating over $60,000 annually for the current owners. The Sellers will facilitate a seamless transition, introducing Buyers to the property management company so they can effortlessly continue this income stream.
Additional features include a dedicated parking space equipped with pre-wiring for electric vehicle charging, catering to modern needs while complementing the upscale lifestyle. This condominium is also pet friendly!
Originally built as a historic social club for prominent African Americans and a Howard University fraternity, this iconic 6,170-square-foot property was transformed in 2021 by the acclaimed Four Brothers Design & Build into two exclusive condominiums. Residence 1 at MuSoLit Condominiums awaits — a home where history, style, and comfort converge for the discerning Buyer.
Location
State DC
County Washington
Zoning RESIDENTIAL
Rooms
Other Rooms Living Room, Dining Room, Kitchen, Half Bath
Main Level Bedrooms 1
Interior
Interior Features Combination Dining/Living, Combination Kitchen/Dining, Built-Ins, Ceiling Fan(s), Exposed Beams, Floor Plan - Open, Recessed Lighting, Skylight(s), Wainscotting, Walk-in Closet(s), Wood Floors
Hot Water Electric
Heating Forced Air, Heat Pump - Electric BackUp
Cooling Central A/C, Heat Pump(s)
Flooring Hardwood
Fireplaces Number 1
Fireplaces Type Gas/Propane
Equipment Built-In Microwave, Built-In Range, Dishwasher, Disposal, Refrigerator, Stainless Steel Appliances
Fireplace Y
Window Features Transom,Energy Efficient
Appliance Built-In Microwave, Built-In Range, Dishwasher, Disposal, Refrigerator, Stainless Steel Appliances
Heat Source Natural Gas
Laundry Dryer In Unit, Washer In Unit, Lower Floor, Main Floor
Exterior
Garage Spaces 1.0
Amenities Available Reserved/Assigned Parking
Water Access N
Accessibility None
Total Parking Spaces 1
Garage N
Building
Story 2
Foundation Other
Sewer Public Septic, Public Sewer
Water Public
Architectural Style Victorian
Level or Stories 2
Additional Building Above Grade, Below Grade
Structure Type 9'+ Ceilings,Beamed Ceilings
New Construction N
Schools
School District District Of Columbia Public Schools
Others
Pets Allowed Y
HOA Fee Include Common Area Maintenance,Insurance,Reserve Funds,Sewer,Trash,Water
Senior Community No
Tax ID 0239//2094
Ownership Condominium
Security Features Exterior Cameras,Main Entrance Lock,Security System,Fire Detection System,Smoke Detector
Special Listing Condition Standard
Pets Allowed No Pet Restrictions






