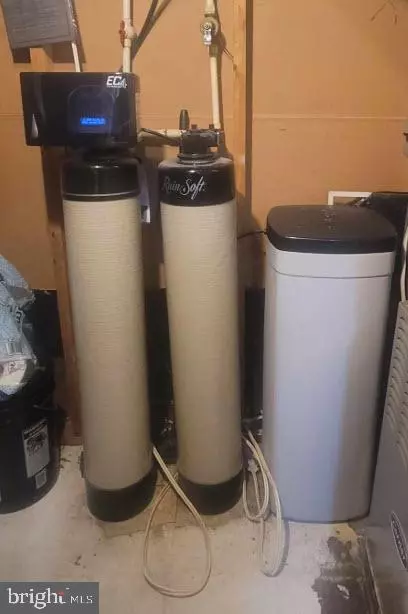UPDATED:
01/21/2025 11:20 PM
Key Details
Property Type Single Family Home
Sub Type Detached
Listing Status Coming Soon
Purchase Type For Sale
Square Footage 1,008 sqft
Price per Sqft $406
Subdivision Beltsville Heights
MLS Listing ID MDPG2138756
Style Ranch/Rambler
Bedrooms 5
Full Baths 2
HOA Y/N N
Abv Grd Liv Area 1,008
Originating Board BRIGHT
Year Built 1970
Annual Tax Amount $5,186
Tax Year 2024
Lot Size 5,040 Sqft
Acres 0.12
Property Description
The real opportunity lies in the lower level, offering incredible potential for customization! With 2 additional bedrooms requiring minimal attention, a full bathroom, a dedicated laundry room where the upgraded Rainsoft water filtration system supports the home, the HVAC system, and the updated Raheem Performance water heater with an expansion tank is housed (all less than three years). This space could serve as an in-law suite or guest quarters. The possibilities are endless!
Step outside to an enclosed backyard, perfect for entertaining or relaxing, and enjoy the convenience of a 2-car driveway and on-street parking. This home is ideally situated in a quiet neighborhood near the Beltsville Community Center, which offers a playground, recreational programs, and facilities, providing the perfect blend of tranquility and accessibility.
Conveniently accessible 2 miles from the Greenbelt Metro Station (Green Line), the MARC Camden Line, I-95, and the Baltimore-Washington Parkway. It is also located within 3 miles of Beltway Plaza, Chestnut Hills Shopping Center, and Calverton Shopping Center and offers a variety of dining options, retail stores, and services.
All home appliances and systems are in excellent working condition, making it a fantastic opportunity for buyers. Closing cost assistance is available to help make their homeownership dreams a reality.
Additional photos coming soon! Don't miss this chance to unlock the potential of this amazing home. Seller preferred title company CLA Title.
Location
State MD
County Prince Georges
Zoning RSF65
Rooms
Basement Unfinished
Main Level Bedrooms 3
Interior
Interior Features Water Treat System, Ceiling Fan(s), Carpet
Hot Water Natural Gas
Heating Forced Air
Cooling Central A/C, Ceiling Fan(s)
Equipment Refrigerator, Oven/Range - Electric, Microwave, Dishwasher, Disposal, Washer, Dryer
Fireplace N
Window Features Bay/Bow
Appliance Refrigerator, Oven/Range - Electric, Microwave, Dishwasher, Disposal, Washer, Dryer
Heat Source Natural Gas
Laundry Lower Floor, Dryer In Unit, Washer In Unit
Exterior
Garage Spaces 2.0
Water Access N
Roof Type Asphalt
Accessibility None
Total Parking Spaces 2
Garage N
Building
Story 2
Foundation Concrete Perimeter
Sewer Public Sewer
Water Public
Architectural Style Ranch/Rambler
Level or Stories 2
Additional Building Above Grade, Below Grade
New Construction N
Schools
School District Prince George'S County Public Schools
Others
Pets Allowed Y
Senior Community No
Tax ID 17010031559
Ownership Fee Simple
SqFt Source Assessor
Security Features Electric Alarm
Acceptable Financing Cash, Conventional, FHA, FHA 203(k)
Listing Terms Cash, Conventional, FHA, FHA 203(k)
Financing Cash,Conventional,FHA,FHA 203(k)
Special Listing Condition Standard
Pets Allowed No Pet Restrictions






