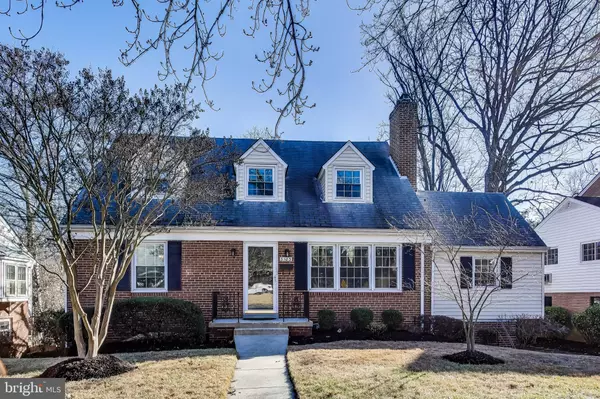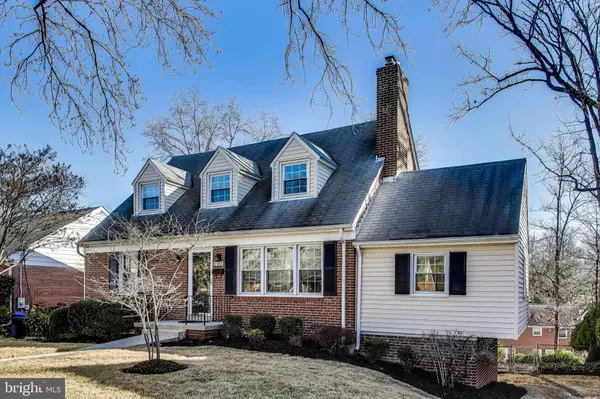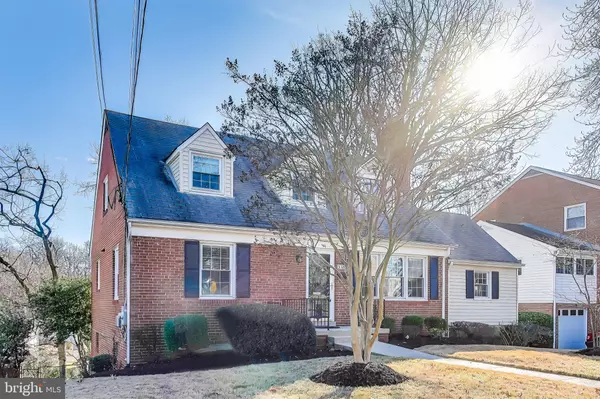UPDATED:
01/08/2025 03:08 AM
Key Details
Property Type Single Family Home
Sub Type Detached
Listing Status Under Contract
Purchase Type For Sale
Square Footage 2,904 sqft
Price per Sqft $185
Subdivision Cheverly
MLS Listing ID MDPG2136610
Style Cape Cod
Bedrooms 5
Full Baths 3
HOA Y/N N
Abv Grd Liv Area 1,959
Originating Board BRIGHT
Year Built 1958
Annual Tax Amount $9,185
Tax Year 2024
Lot Size 7,648 Sqft
Acres 0.18
Property Description
**Main Level Highlights**
The main level is the heart of this home, boasting a rare main-level bedroom perfect for anyone seeking single-level living . The additional bedroom or den on this level enhances flexibility. Enjoy the warmth of the cozy fireplace in the living area, perfect for creating lasting memories with loved ones. The table-space kitchen provides access to the deck and has been updated.
**Expanded Living Options**
The fully finished basement, complete with a kitchenette and full bath, is an ideal space for guests, extended family, or even a private retreat. Hosting out-of-town visitors? This space delivers functionality and privacy.
**Outdoor Living at Its Best**
Step outside to the deck over the patio, your perfect venue for outdoor entertaining, morning coffee, or stargazing. The attached shed provides additional storage for your gardening tools, outdoor equipment, or hobbies.
**Additional Features**
- Three updated full bathrooms, one on each level, provide convenience for all.
- Located in the vibrant community of Cheverly, offering charm, community events, and proximity to major commuter routes.
3103 Tremont Ave is more than a house—it's a home ready to welcome your unique story. Schedule your private tour today to experience everything this exceptional property has to offer!
Location
State MD
County Prince Georges
Zoning RSF65
Direction West
Rooms
Other Rooms Living Room, Dining Room, Primary Bedroom, Bedroom 2, Bedroom 3, Bedroom 4, Bedroom 5, Kitchen, Laundry, Recreation Room, Full Bath
Basement Other
Main Level Bedrooms 2
Interior
Interior Features Kitchen - Table Space, Dining Area, Floor Plan - Traditional
Hot Water Natural Gas
Heating Forced Air
Cooling Attic Fan, Ceiling Fan(s), Central A/C
Fireplaces Number 1
Equipment Dishwasher, Disposal, Dryer, Oven/Range - Gas, Refrigerator, Washer
Fireplace Y
Window Features Screens
Appliance Dishwasher, Disposal, Dryer, Oven/Range - Gas, Refrigerator, Washer
Heat Source Central, Natural Gas
Laundry Basement
Exterior
Exterior Feature Deck(s), Patio(s)
Fence Rear
Water Access N
View Garden/Lawn
Roof Type Composite
Accessibility None
Porch Deck(s), Patio(s)
Road Frontage City/County
Garage N
Building
Story 3
Foundation Block
Sewer Public Sewer
Water Public
Architectural Style Cape Cod
Level or Stories 3
Additional Building Above Grade, Below Grade
New Construction N
Schools
Elementary Schools Gladys Noon Spellman
Middle Schools G. James Gholson
High Schools Bladensburg
School District Prince George'S County Public Schools
Others
Senior Community No
Tax ID 17020133983
Ownership Fee Simple
SqFt Source Assessor
Acceptable Financing Conventional, FHA, VA
Listing Terms Conventional, FHA, VA
Financing Conventional,FHA,VA
Special Listing Condition Standard






