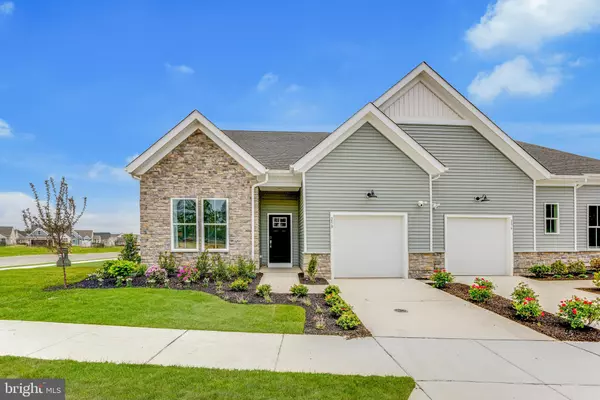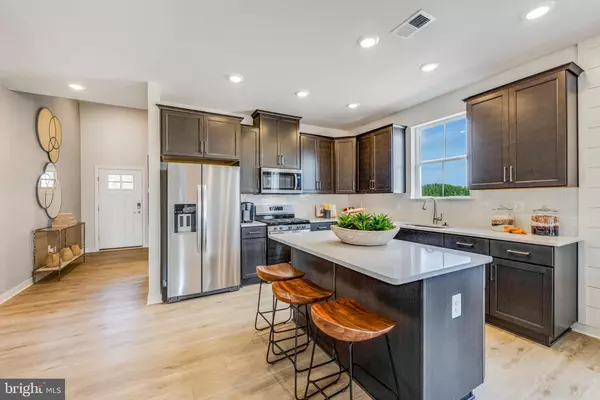UPDATED:
01/13/2025 07:45 PM
Key Details
Property Type Single Family Home, Townhouse
Sub Type Twin/Semi-Detached
Listing Status Pending
Purchase Type For Sale
Square Footage 2,142 sqft
Price per Sqft $200
Subdivision Venue At Winchelsea
MLS Listing ID DENC2071796
Style Carriage House
Bedrooms 3
Full Baths 3
HOA Fees $200/mo
HOA Y/N Y
Abv Grd Liv Area 2,142
Originating Board BRIGHT
Year Built 2024
Tax Year 2024
Property Description
The Astor II a 3 BR/3BA carriage home is over 2,000 square feet, offering a seamless blend of luxury and comfort. Upon entering, you will be welcomed by a beautiful open-concept layout that feels spacious yet cozy and maintainable. At the front of the home, there is a guest room with a nearby full bathroom, perfect for visitors or home office use. The heart of the home features an oversized pantry, a gourmet kitchen with quartz countertops, 42" cabinets, and stainless steel appliances, including a refrigerator. Wide plank flooring extends throughout the main living area, leading to a spacious dining area and a great room with a vaulted ceiling and fireplace. Outside, enjoy a patio perfect for catching up on your favorite book or with a warm cup of coffee to start your day. The spacious 1st floor primary suite offers both comfort and functionality, with a large walk-in closet and an en suite bathroom featuring quartz countertops for added luxury. A first-floor laundry room provides convenience for day-to-day living. Upstairs, you'll find an included guest suite which includes: loft, a storage area, and an additional bedroom with a full bath, ideal for extra storage, guests, or everyday use. This floorplan is perfect for those seeking a luxurious and functional living space.
About Venue at Winchelsea: Amenities will include a clubhouse spanning over 5,400 sq. ft., featuring a club room, fitness center, multi-purpose room, kitchen, library, billiards and more! Outdoor amenities will offer tennis, pickleball, community gardens, pool, pavilion, dog park and more!
*Pictures of nearby model home and for representational purposes only. Please see New Home Consultant for details. Taxes to be assessed after settlement. If using a Realtor: the agent's client must acknowledge on their first interaction with Lennar that they are being represented by a Realtor, and the Realtor must accompany their client on their first visit. For appointments and open houses, please visit the model home located at 2405 Greyfriar Loop.*
Location
State DE
County New Castle
Area South Of The Canal (30907)
Zoning RESIDENTIAL
Rooms
Other Rooms Bedroom 3, Loft, Bathroom 3
Main Level Bedrooms 2
Interior
Hot Water Tankless
Heating Central
Cooling Ceiling Fan(s), Central A/C
Fireplaces Number 1
Fireplace Y
Heat Source Natural Gas
Exterior
Parking Features Garage - Front Entry
Garage Spaces 1.0
Amenities Available Pool - Outdoor, Club House, Tennis Courts, Common Grounds, Exercise Room, Fitness Center
Water Access N
Accessibility None
Attached Garage 1
Total Parking Spaces 1
Garage Y
Building
Story 2
Foundation Slab
Sewer Public Sewer
Water Public
Architectural Style Carriage House
Level or Stories 2
Additional Building Above Grade
New Construction Y
Schools
School District Appoquinimink
Others
Pets Allowed Y
HOA Fee Include Lawn Maintenance,Snow Removal
Senior Community Yes
Age Restriction 55
Tax ID NO TAX RECORD
Ownership Fee Simple
SqFt Source Estimated
Special Listing Condition Standard
Pets Allowed Cats OK, Dogs OK, Number Limit






