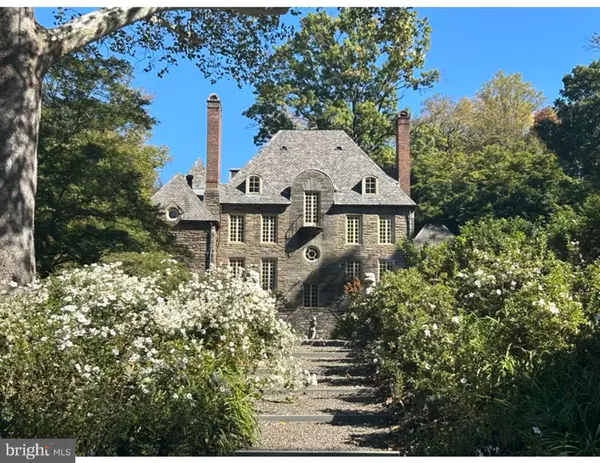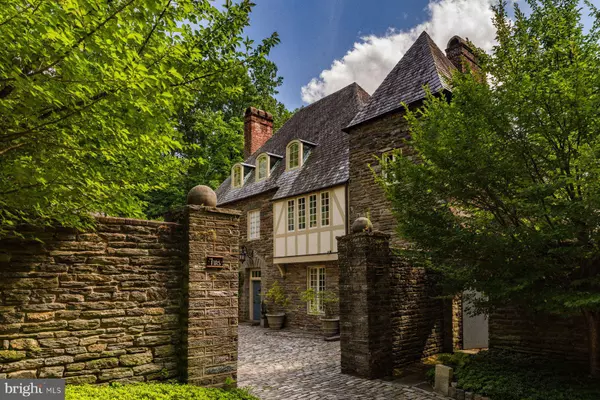UPDATED:
01/03/2025 03:30 PM
Key Details
Property Type Single Family Home
Sub Type Detached
Listing Status Under Contract
Purchase Type For Sale
Square Footage 5,175 sqft
Price per Sqft $482
Subdivision Chestnut Hill
MLS Listing ID PAPH2400306
Style Normandy
Bedrooms 7
Full Baths 4
Half Baths 1
HOA Y/N N
Abv Grd Liv Area 5,175
Originating Board BRIGHT
Year Built 1922
Annual Tax Amount $32,265
Tax Year 2024
Lot Size 2.700 Acres
Acres 2.7
Lot Dimensions 468.00 x 362.00
Property Description
A cobblestone-paved courtyard removes you from the hustle and bustle of everyday life. The house revels in a light-filled southwestern exposure, and in addition to offering an incredibly functional floor plan, you'll find a stable, a two-car garage with studio apartment, fabulous patio, rustic springhouse and gorgeous landscaping as far as the eye can see. On the first floor, you'll find a lovely living room and dining room, each with floor to ceiling windows and gas fireplaces, a study, a wonderful kitchen with granite island, countertops and kitchen table and a kitchen garden and first floor powder room. Downstairs you'll find a gym with sauna, a workbench and mudroom. The second floor boasts a primary bedroom suite with floor to ceiling windows and a stunning bathroom, along with three other bedrooms/studies and two full baths. The third floor offers three additional bedrooms and one full bath. Exquisite Yellin iron work on the staircase connects all the floors. The property is fenced for privacy with direct entry into Fairmount Park for access to trails and the Wissahickon. Come see for yourself, why inside and out, “The Firs” is a treasured Chestnut Hill gem.
Location
State PA
County Philadelphia
Area 19118 (19118)
Zoning RSD1
Direction North
Rooms
Basement Daylight, Partial, Connecting Stairway, Workshop
Interior
Interior Features Bathroom - Soaking Tub, Crown Moldings, Floor Plan - Traditional, Formal/Separate Dining Room, Kitchen - Island
Hot Water Natural Gas
Cooling Central A/C
Flooring Partially Carpeted, Stone, Wood
Fireplaces Number 2
Fireplaces Type Gas/Propane
Inclusions All concrete garden statuary and planters and bronze urn in lower garden.
Equipment Cooktop, Dishwasher, Dryer, Microwave, Oven - Double, Refrigerator, Washer
Fireplace Y
Appliance Cooktop, Dishwasher, Dryer, Microwave, Oven - Double, Refrigerator, Washer
Heat Source Natural Gas
Laundry Upper Floor
Exterior
Exterior Feature Balcony, Patio(s), Terrace
Parking Features Garage - Front Entry, Garage Door Opener
Garage Spaces 9.0
Water Access N
Roof Type Slate
Accessibility None
Porch Balcony, Patio(s), Terrace
Total Parking Spaces 9
Garage Y
Building
Story 4
Foundation Stone
Sewer Public Sewer
Water Public
Architectural Style Normandy
Level or Stories 4
Additional Building Above Grade, Below Grade
New Construction N
Schools
School District The School District Of Philadelphia
Others
Senior Community No
Tax ID 092237300
Ownership Fee Simple
SqFt Source Estimated
Special Listing Condition Standard






